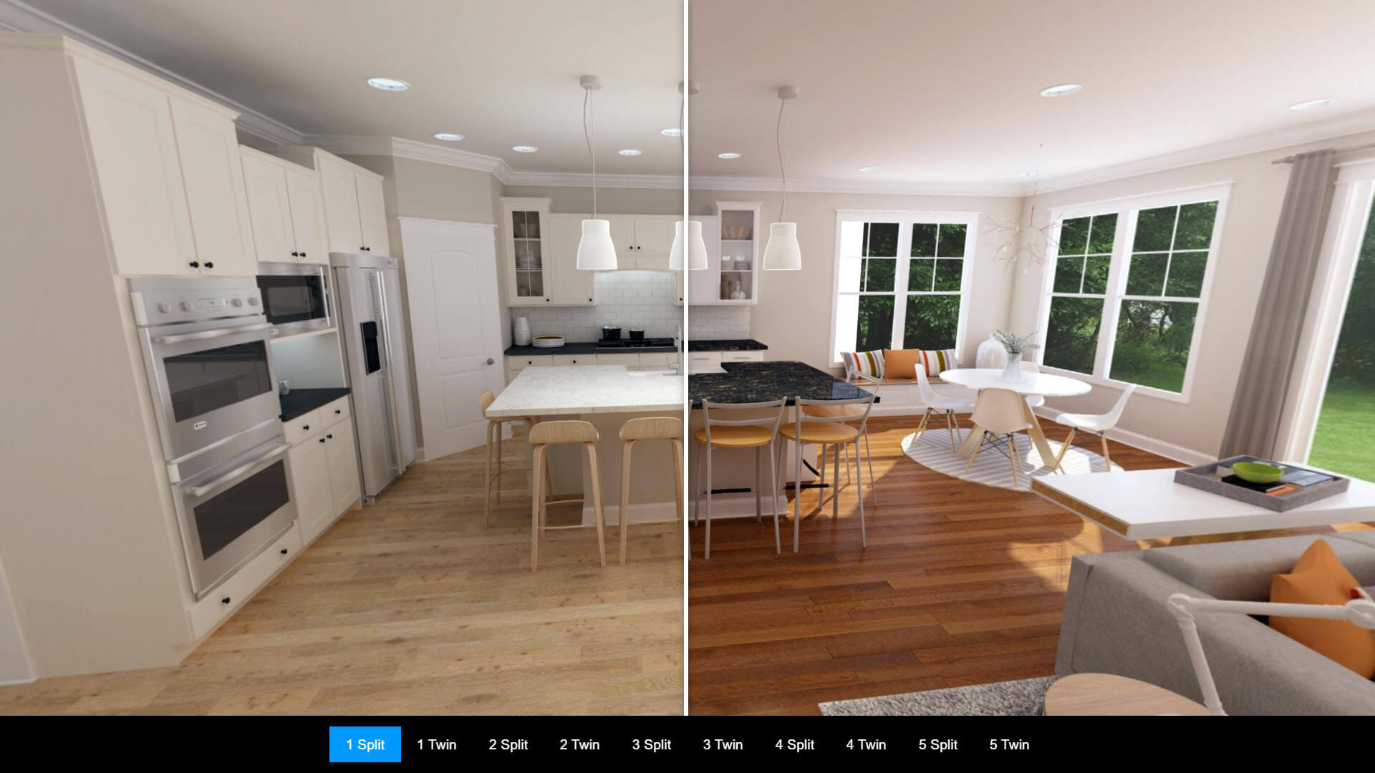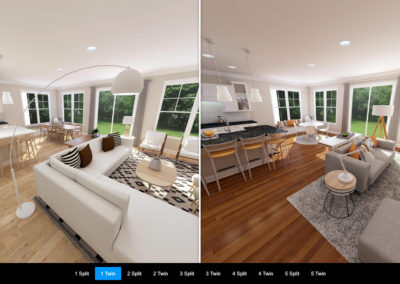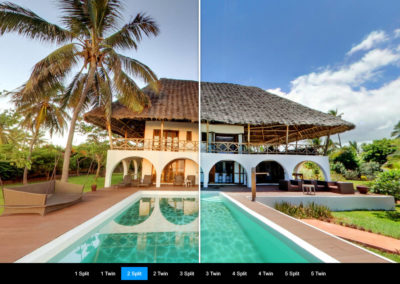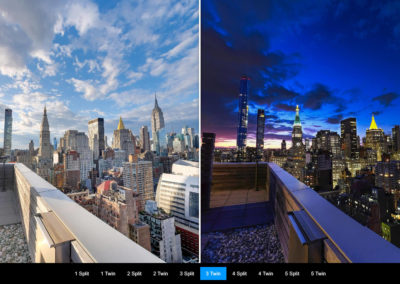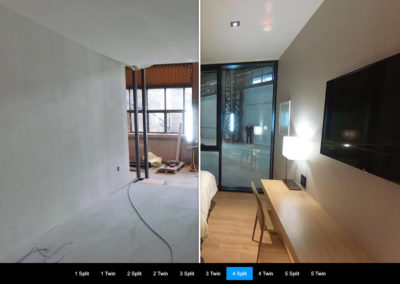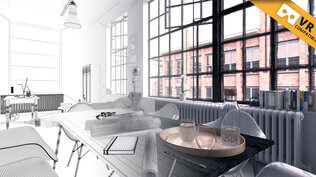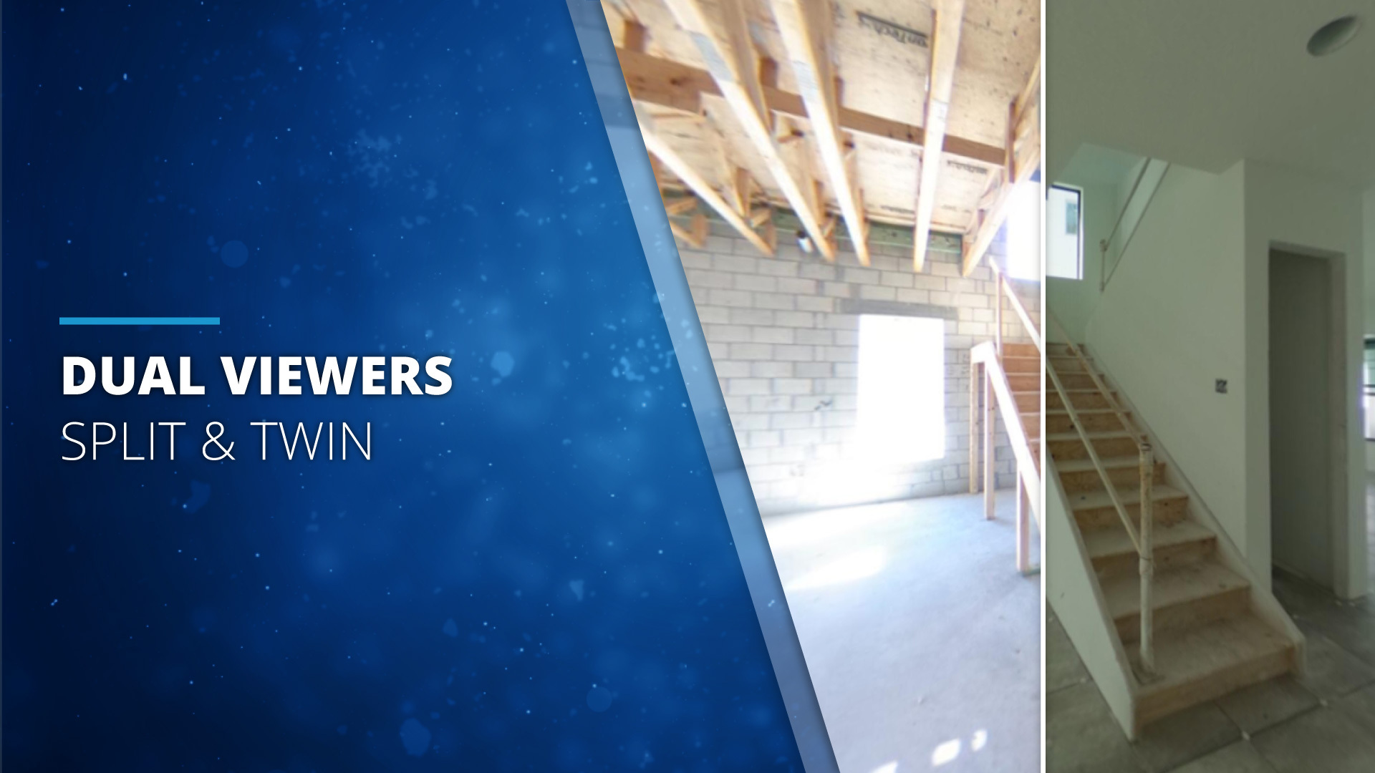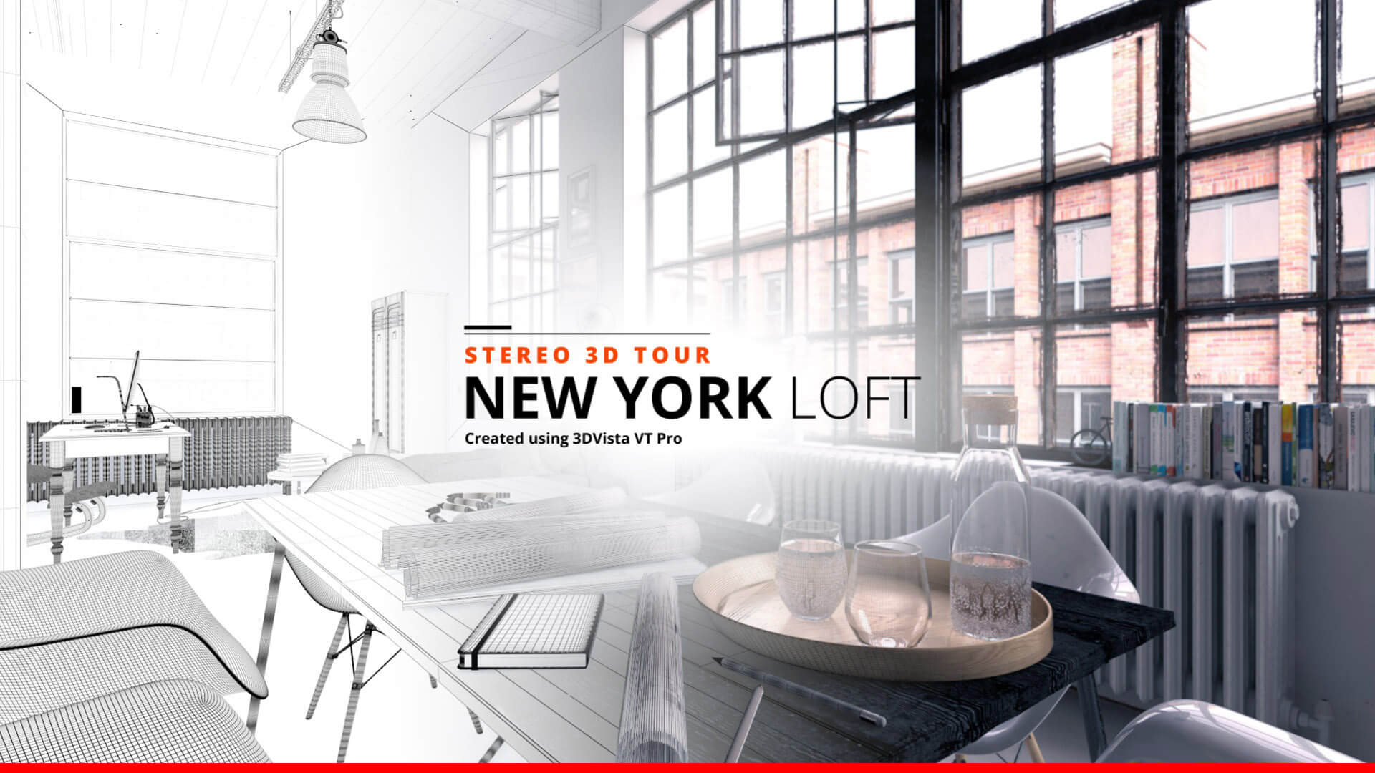Tour Description:
In this tour we present some examples of the recent Dual Visors option. With it we can see, on a split screen, two different panoramas at the same time, in a linked way, if we move one, the other moves in the same way. This is very useful to be able to compare different versions of the same place, since we can very easily see the differences between one and the other, dynamically, the camera always repositioning the two at the same point. We can even click and move the separator bar to show more or less space for each of them. In addition, we have two different ways of displaying the content, "Split" and "Twin", to center or not the panoramas, and to be able to compare them in different ways.
The possible applications that it has are very large, in this tour we only show some of them.
For example a room decorated in two different styles. With this function it is very convenient to be able to move around it and compare the two styles at all times, appreciating the differences in each area or each element.
Other examples that we show is being able to see the same place at different times. Sunrise and noon in Villa Turquesa, or Day / Night in New York. It is very striking to be able to see how objects change depending on the light.
Finally we also show what can be one of the most interesting uses, the application to constructions. Here we can see and compare two different moments in time in the execution of a work. Thus we see part of the initial structures and facilities on the left, and a much more finished view realized days later. This can be very useful to know exactly how the process was and how to modify or optimize it in future projects.
If you want to know more about all this, do not hesitate to visit our blog.
Includes:
- CAD Renders
- Standard Panoramas
- Dual Viewers
Related Tutorial:
New Tutorial on Virtual Staging
Post Blog:
Virtual tours with Photos or CAD Renders
