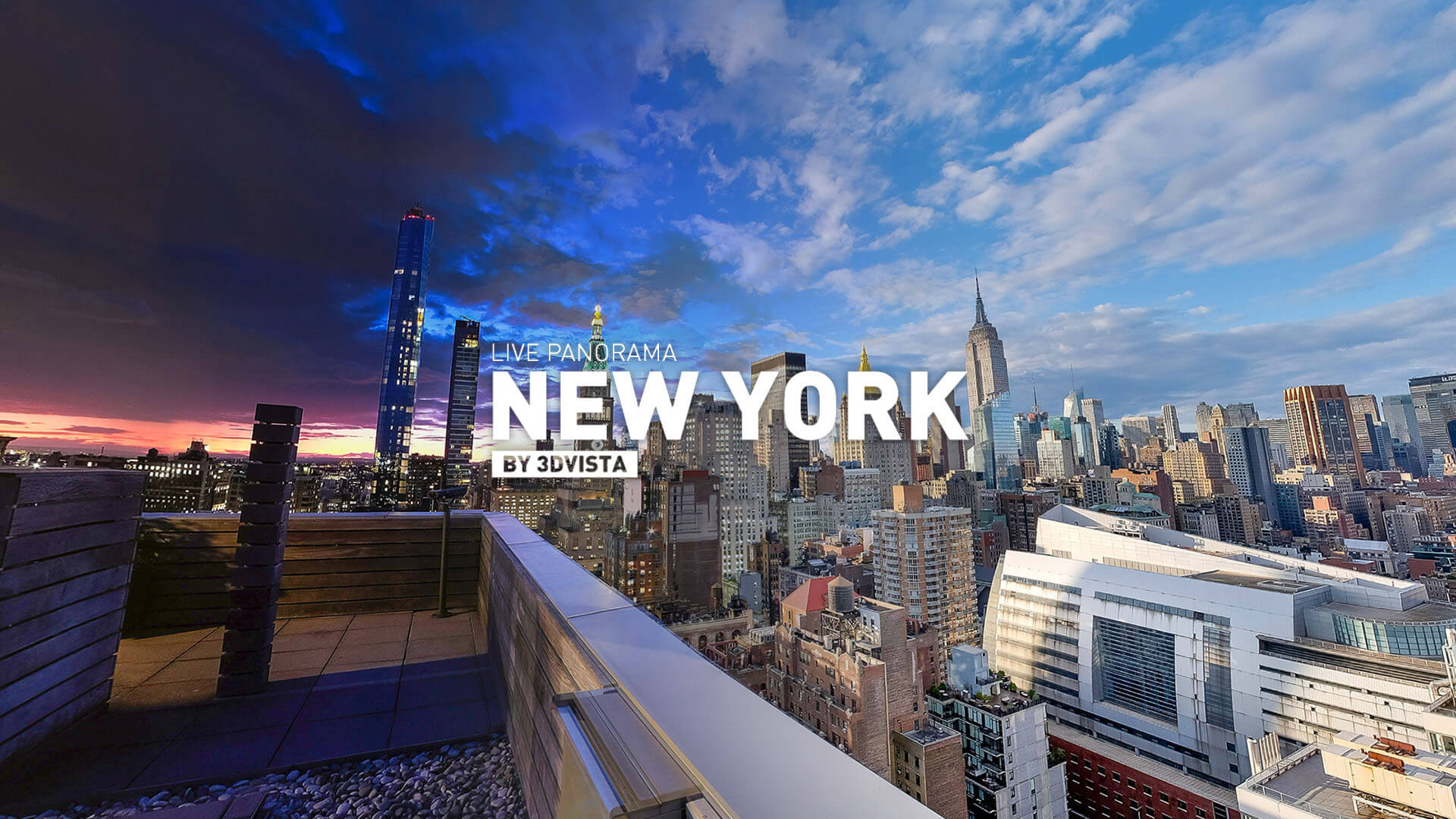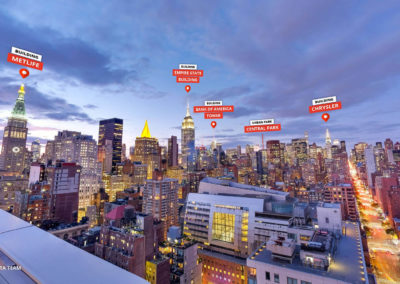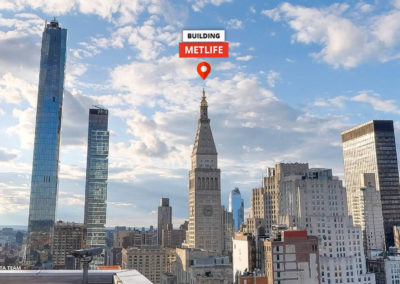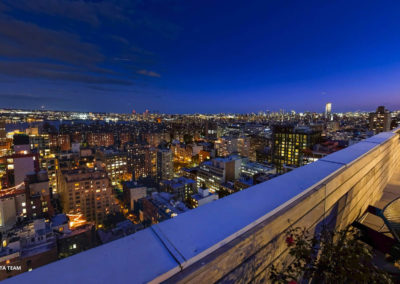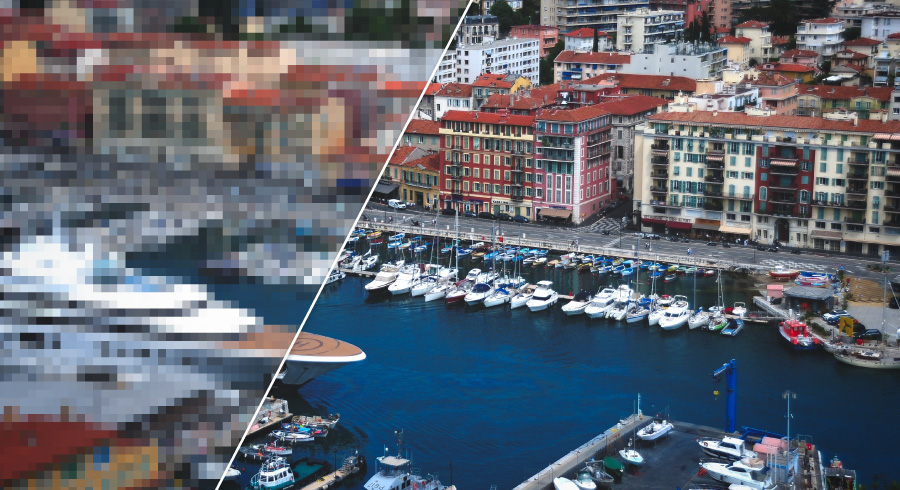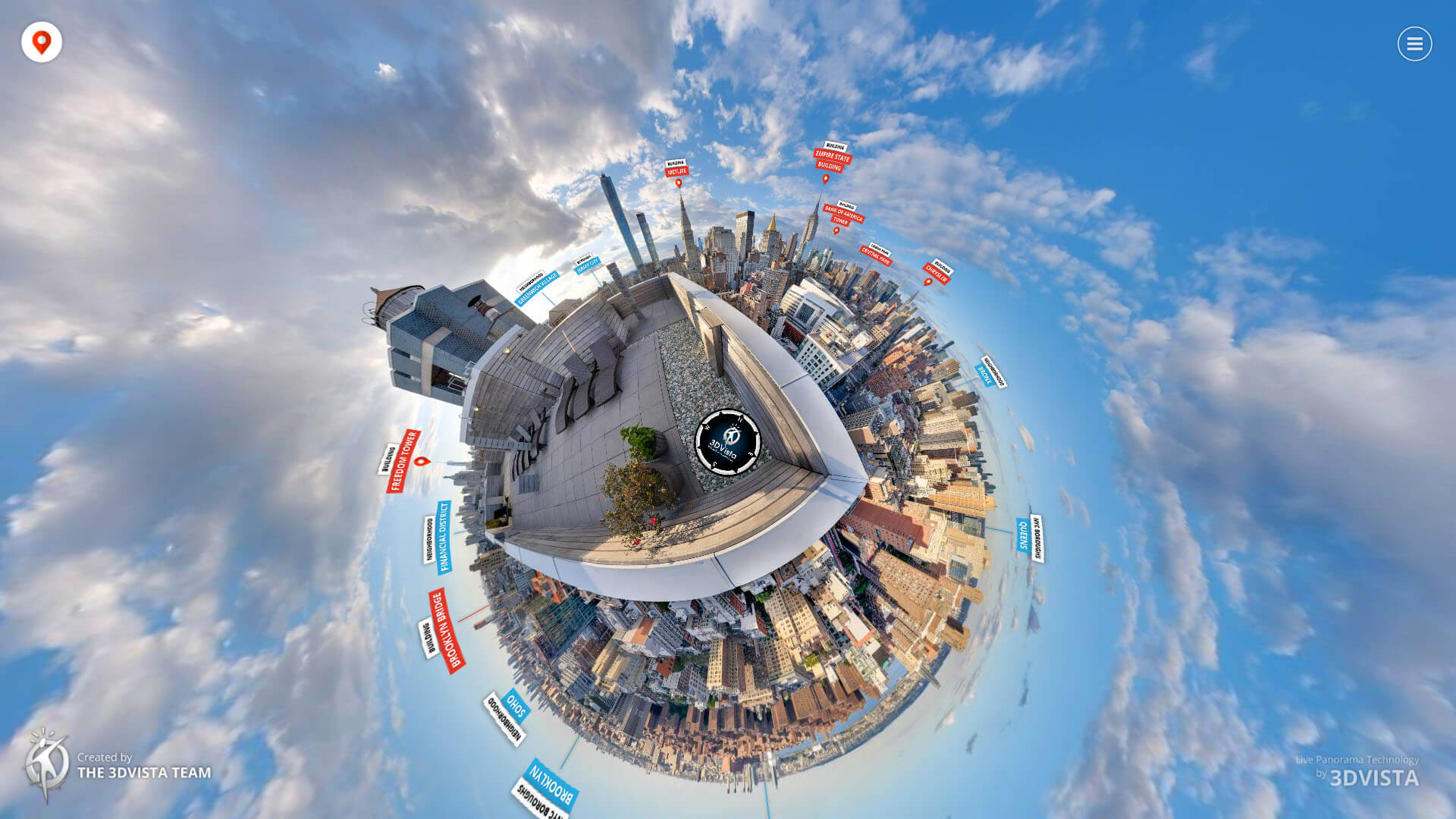Tour Description:
Come with us onto New York City’s rooftops and watch the skyline change from day to night.
With this spectacular Live Panorama you will be able to recreate yourself in the views of the fascinating city of New York. From the terrace from which it was taken, you can see the main neighborhoods and the most emblematic buildings of the city. Zoom in to get closer to them and discover their architectural details. And the best part, thanks to the patented "livepanorama" technology, you can see the "passage of time" and how light completely changes the shapes and structures of buildings. A tour in which you spend hours contemplating such a number of details, some visible during the day, others at dusk or with the lights at night.
Activate the information layer to quickly see what each building is or where the main neighborhoods are.
This tour consists of only 3 panoramas, taken at different times with the camera in the same place. In this case it is not a 360 camera, but a DSLR (Fuji X-t20) and a fisheye lens (Samyang 8mm). Which implies taking different photos to capture the scene completely, and later stitching all the shots to convert them into a single panoramic image. The method is more complex, but in return a fairly high level of detail is achieved, which allows a higher resolution and later in the tour to be able to zoom in on the buildings to see their details. Thanks to our "multi-resolution" system, the user will only load the necessary part of the panorama to see the image where he is focusing, saving loading times and improving speed and fluidity.
Images have been lightly retouched to fit and match items more precisely.
In addition, a "little planet" effect has been added to the entrance of the tour and background music and ambient sound for a more immersive experience.
Includes:
- Live Panoramas
- Background Audio
- Hotspots
- Little Planet Effect
- VR
