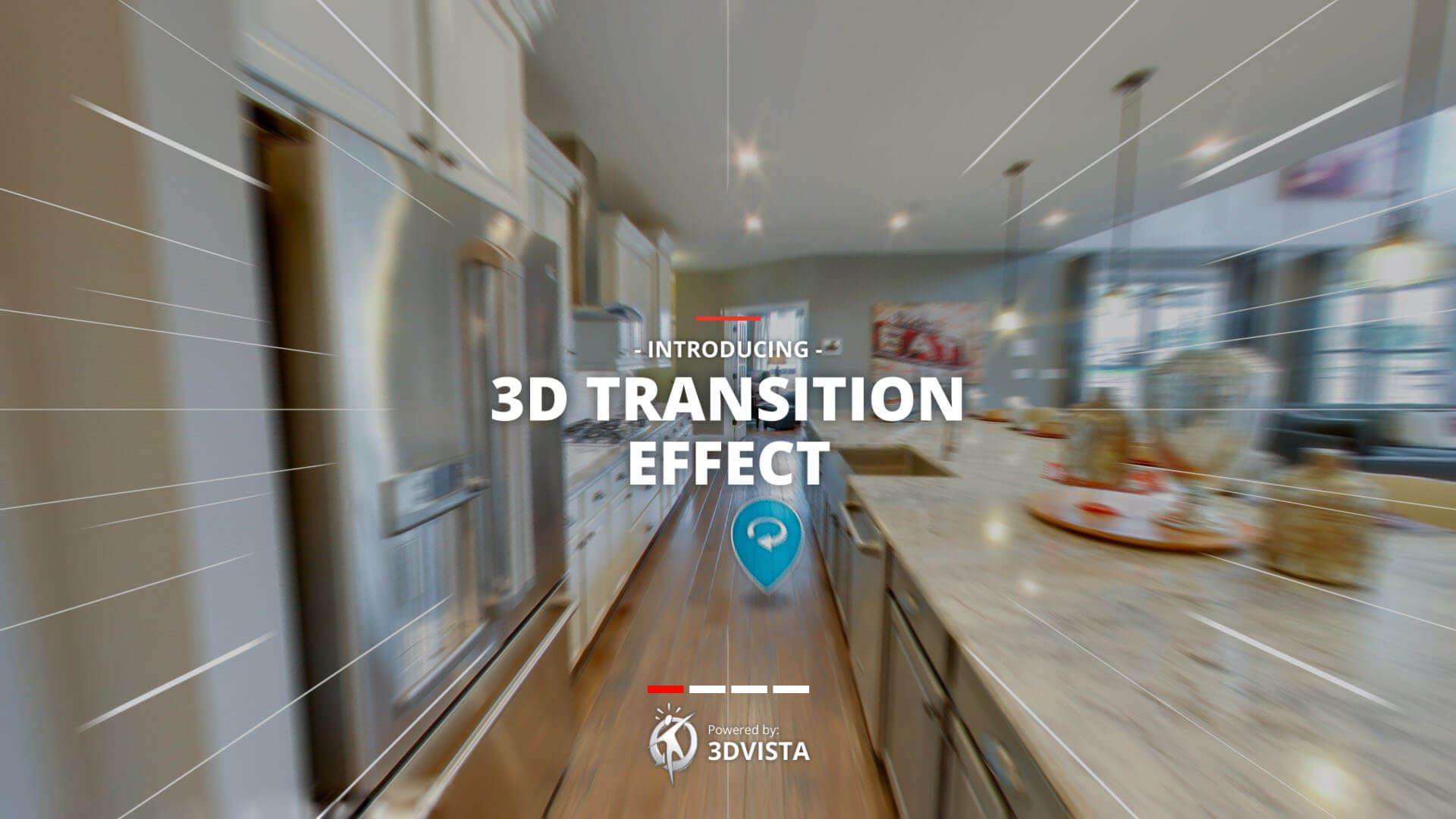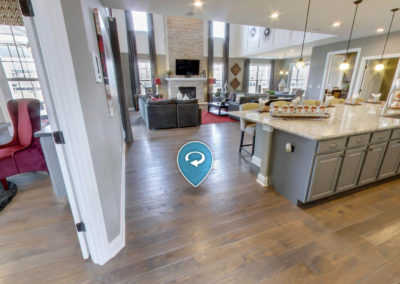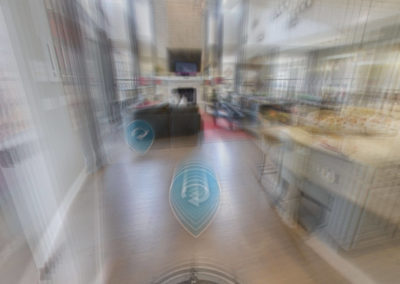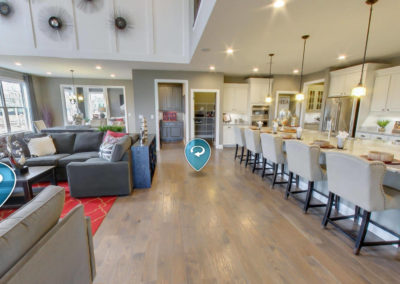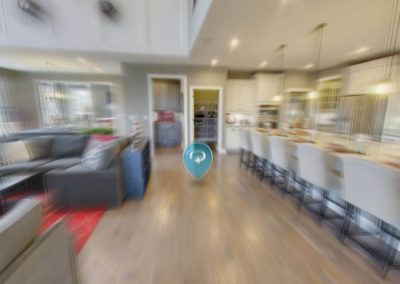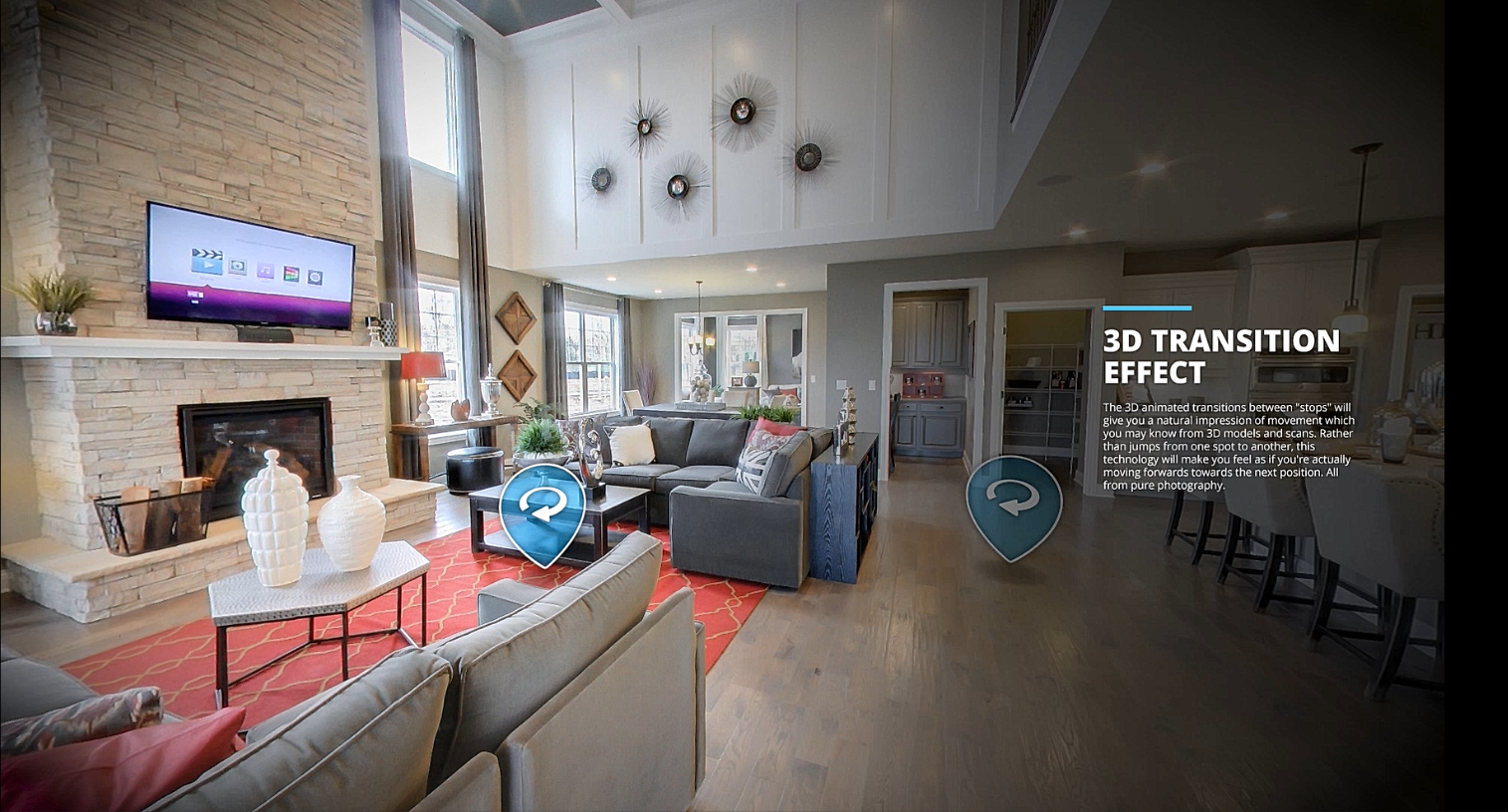Tour Description:
Walk between the different rooms of the house with the authentic sensation of moving through space. With the "enable 3D transition" effect, you create the impression of actual three-dimensionality.
With this effect applied, the user will have a more realistic view of the path he is taking. Rather than jumping from one panorama to the next panorama's initial view point, it creates a movement effect that depends on where you come from and where you are going. This makes it appear as if you were actually passing through the space in between the two spots, walking from one location to the next.
Try it and compare it to the old way of moving between panoramas by a simple fade. In the post where we explain all this, you will find a video tutorial with more details.
Includes:
- Standard Panoramas
- Hotspots
- 3D transition effect
