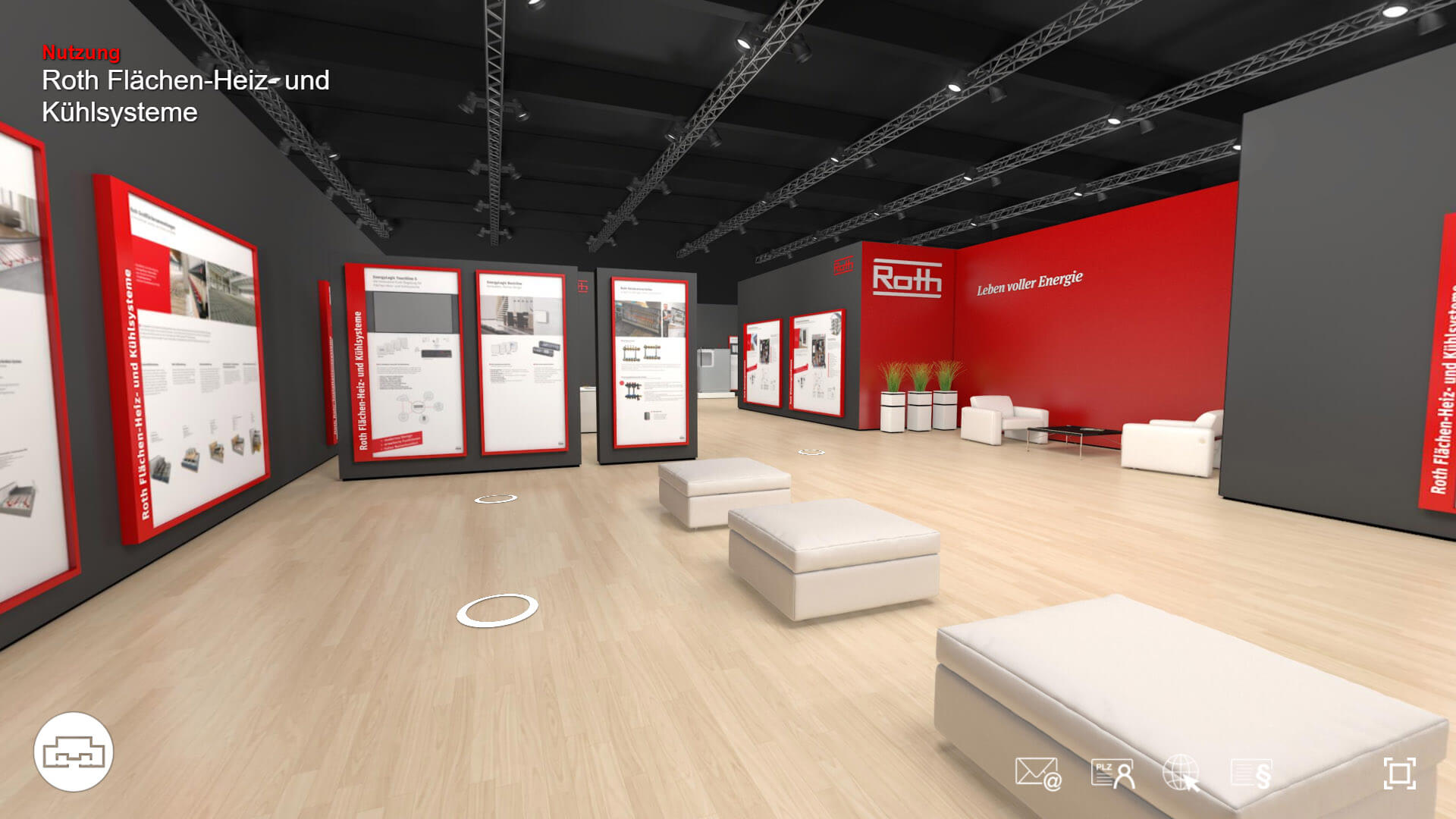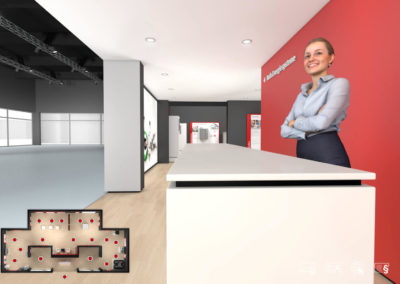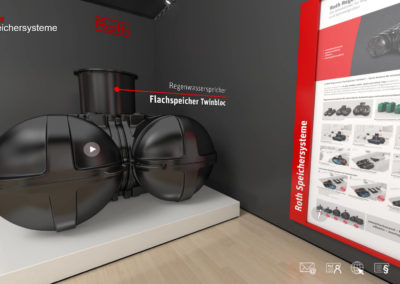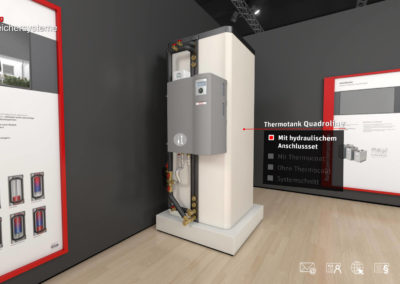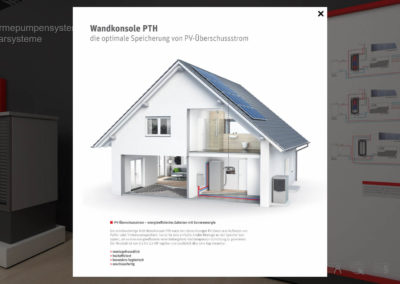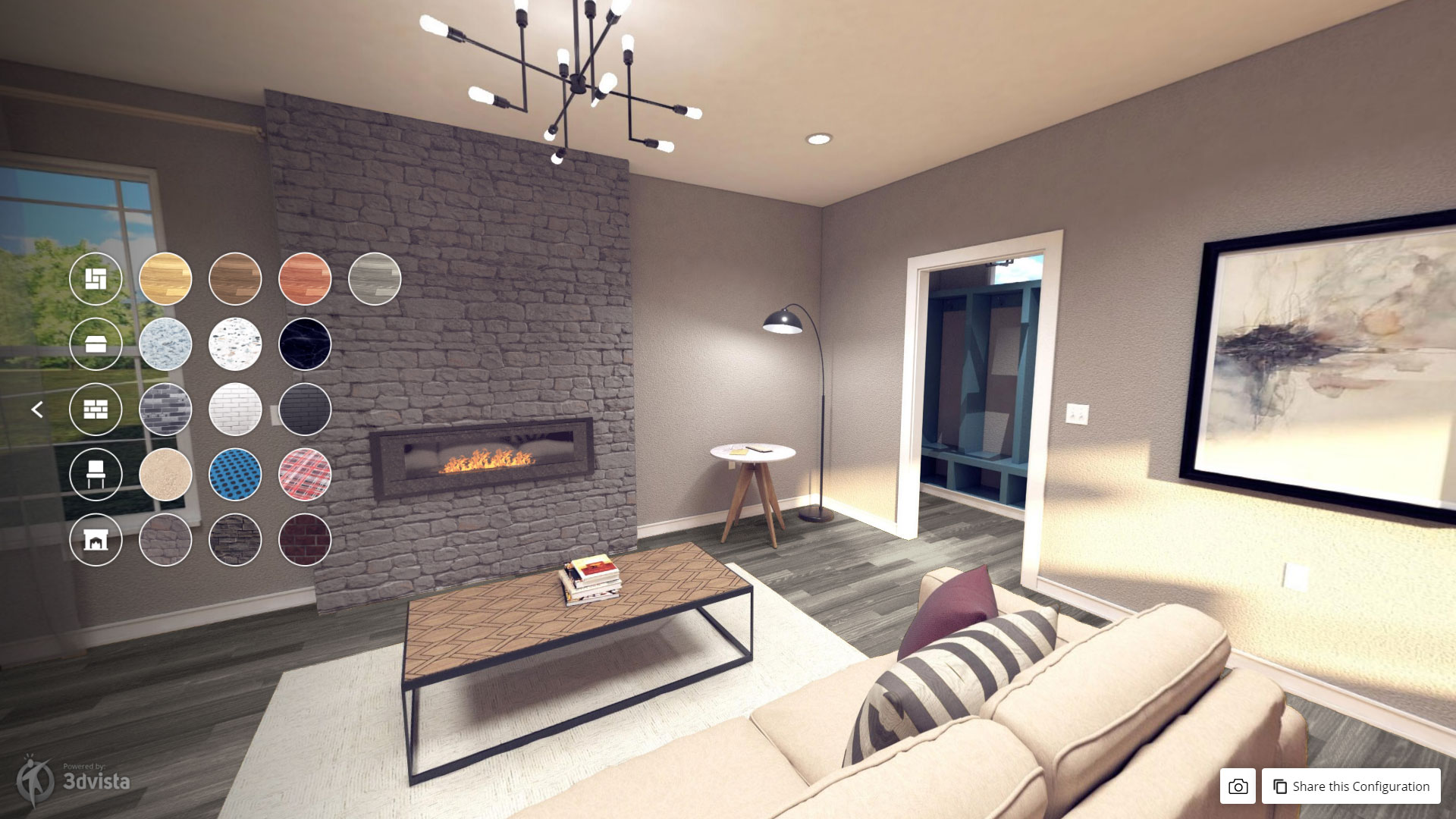Tour Description:
The goal of this project was to create an informative and promotionally effective alternative to on-site physical trade shows that are currently not possible due to the Pandemic. But even after that, the virtual showroom will be established as a supplementary, independent platform even when presence fairs will be possible again.
The room structure follows a fluid, clear and open spatial concept, similar to what can be found in art exhibitions. This leads as a tour through the three product areas of energy generation, energy use and energy storage.
The information areas for the individual products are equipped with panels that can be enlarged with a click so as to better read the information. These panels are complemented by embedded screens with product films. You'll also find an info button on each panel, which opens a web frame with further information on the product. The use of a webframe in 3DVista ensures that this content can be updated at any time by the customer himself without the need to circle back to the tour-creator. Many of the panels shown offer the possibility to be opened with a click or displayed in different ways. For this, the function "Virtual staging" available in 3DVista offers extensive possibilities to switch between different product variants.
The original tour also comes with the Live-Guided Tours function, which is very popular with the client and their customers. Employees of Roth Werke regularly guide interested customers and dealers through the showroom by prior appointment.
The panoramas were modeled with Maxon's Cinema 4D and rendered as spherical panoramas with a resolution of 8000x4000px.
Creator: www.maschine3.de
Client: www.roth-werke.de
Includes:
- CAD Panoramas
- Virtual Staging
- Video Hotspots
- Image Hotspots
- Popup Images
- Floorplan
- Video
Related Tutorial:
Virtual Staging & Design Options for Virtual Tours
