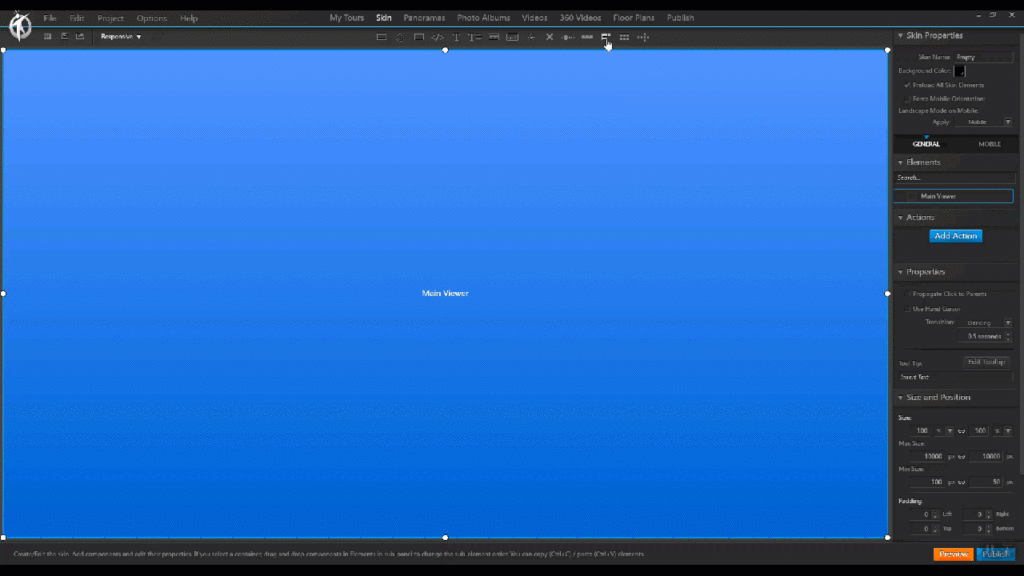¿Cómo podemos ayudar?
Skin: Dropdown button
The dropdown button enables you to create a quick drop-down list. It´s a graphical control element, similar to a list box, that allows the user to choose one value from a list. When a drop-down list is inactive, it displays a single value. When activated, it displays a list of values, from which the user may select one.
Inserting a dropdown button inside the skin:

Actions
Properties
Size and Position
A dropdown can be placed directly in the skin or inside a skin container.