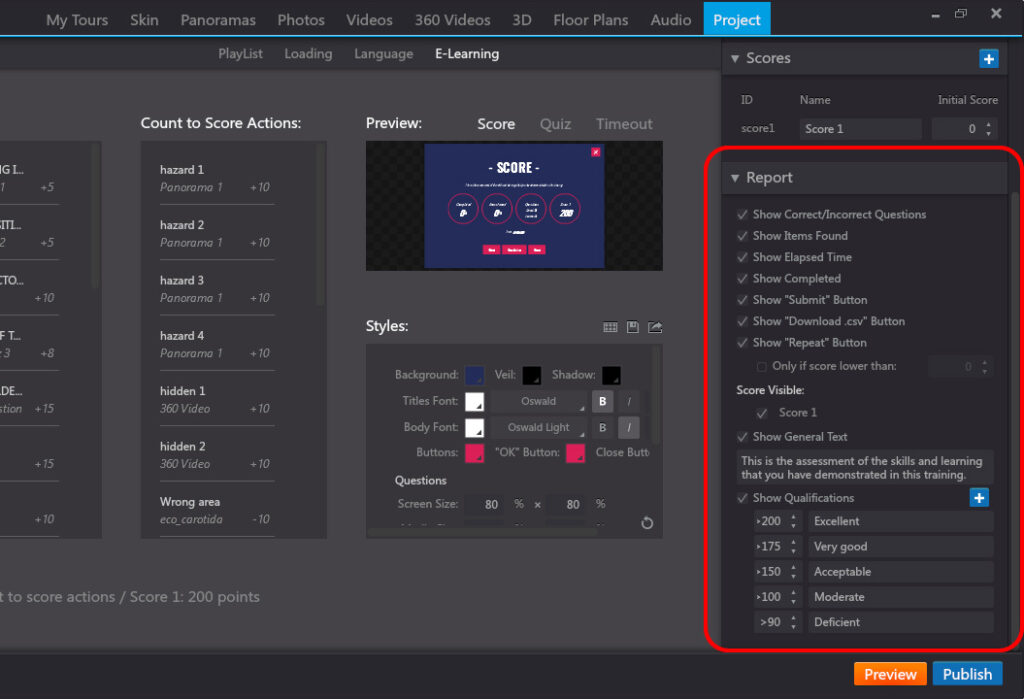¿Cómo podemos ayudar?
How can I configure the elements that appear in the final Report or Score window when an E-Learning is finished?
What is shown or not shown in the Score is controlled by activating or deactivating the options in Project/E-learning/ and in the right panel the "Report" section:

From here, by checking or unchecking we can select which elements related to e-learning will be shown on that final screen.
If you want something more personalized you can create your own report in the skin using the texts with e-learning variables to include any value you need. Then in the Project/E-Learning tab, "E-Learning Actions" section, you must eliminate the "Show Report" action so that the 3DVista generic is not displayed. And to show your report created in the skin, you just have to add the Show/hide Components action, mark "show" and the element of your skin and add the action in a button or hotspot where you finish the e-learning.