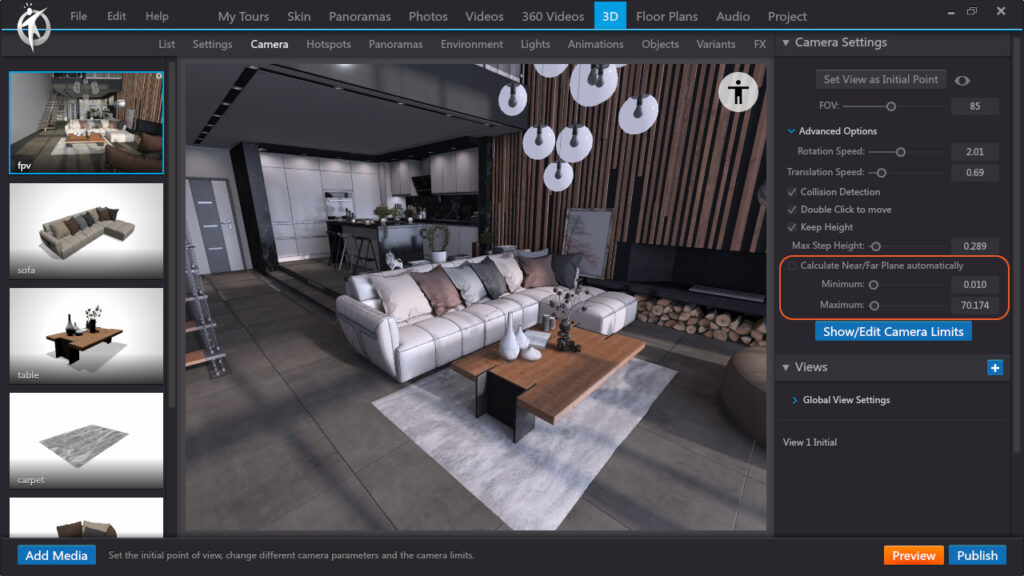¿Cómo podemos ayudar?
Why are my models sometimes not displayed correctly, I only see part of them, as if they were cut or some parts seem to flicker when I move the camera?
In most cases, that display issue may be due to the scale of your original 3D model.
We have an option in VTPro that can solve this, it would be within the advanced camera settings, deactivate the "Calculate Near/Far Plane automatically" option and adjust those values by hand, testing until you find the appropriate ones so that your model is displayed correctly.

If this first option does not solve the problem, we recommend opening your model in any 3D program, for example Blender (free software), scaling it to reduce it, and exporting it again to open it in VTPro.
Finally, remember that in the case of flickering, it may also be an error in the model, this would be that on one plane there is another superimposed just above, so that when viewed, sometimes the upper plane is shown and sometimes times the lower one alternatively. This is something that must also be solved in a 3D program, by eliminating one of the planes, or separating something else from each other.