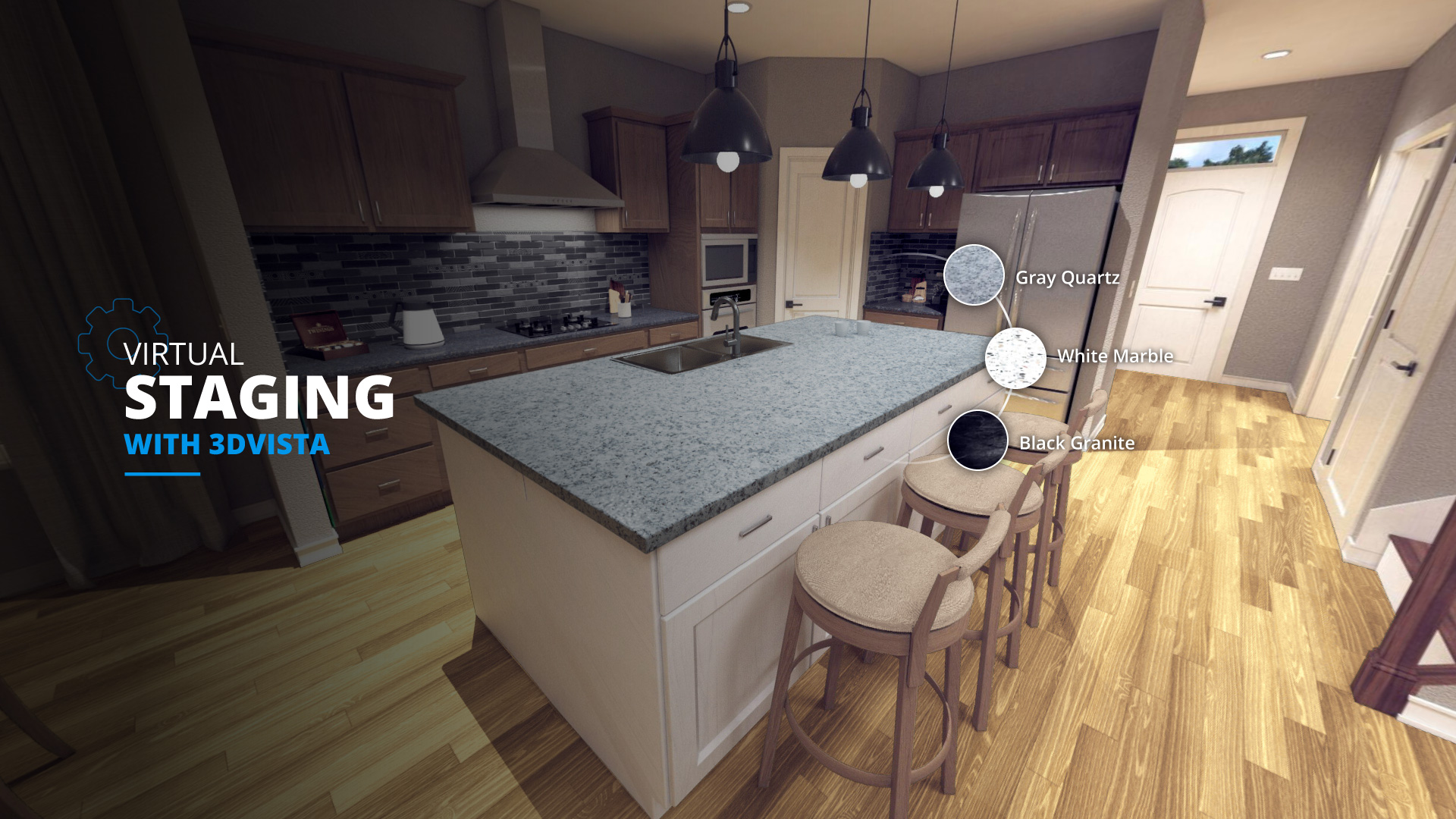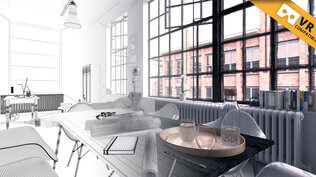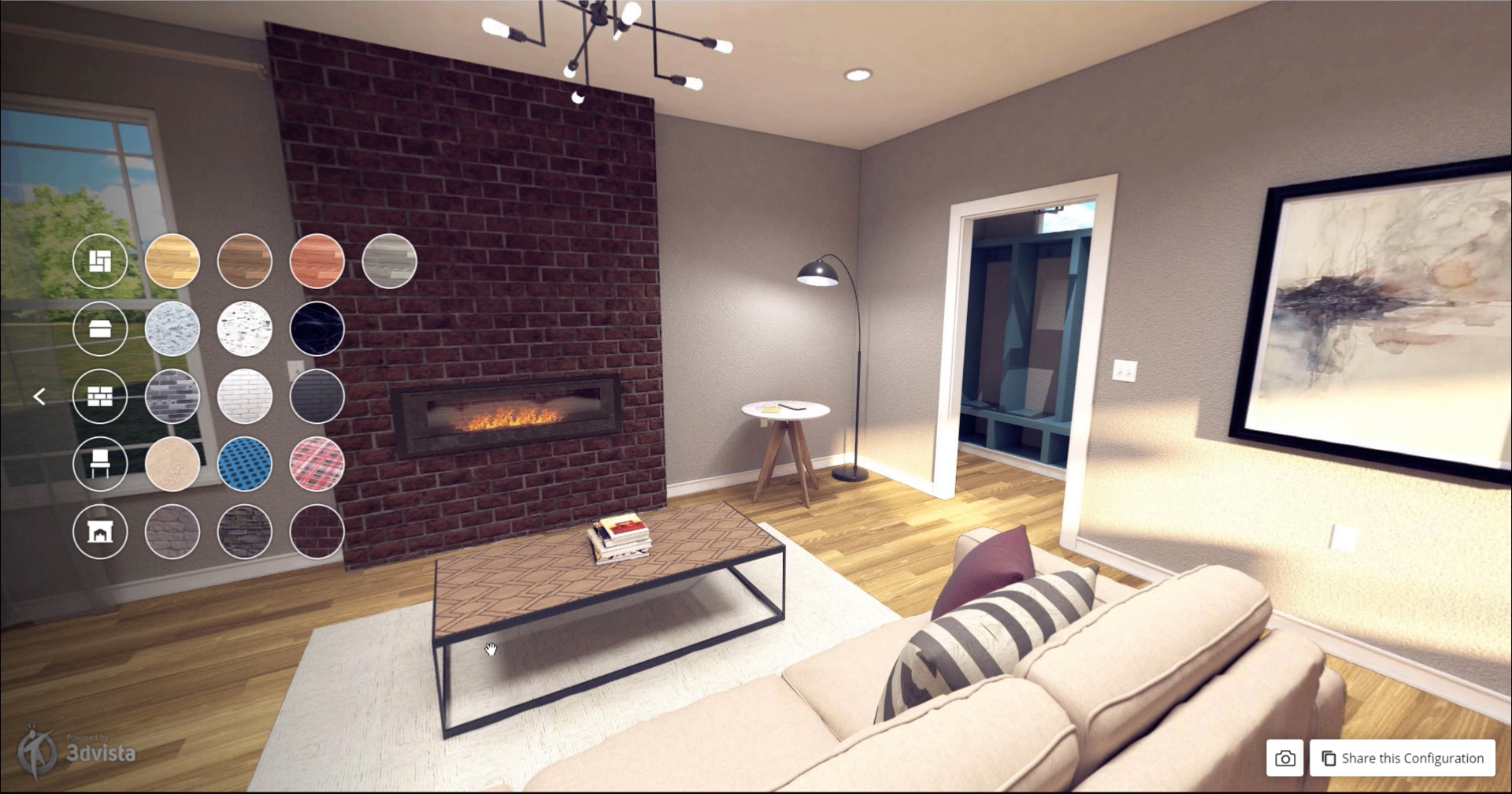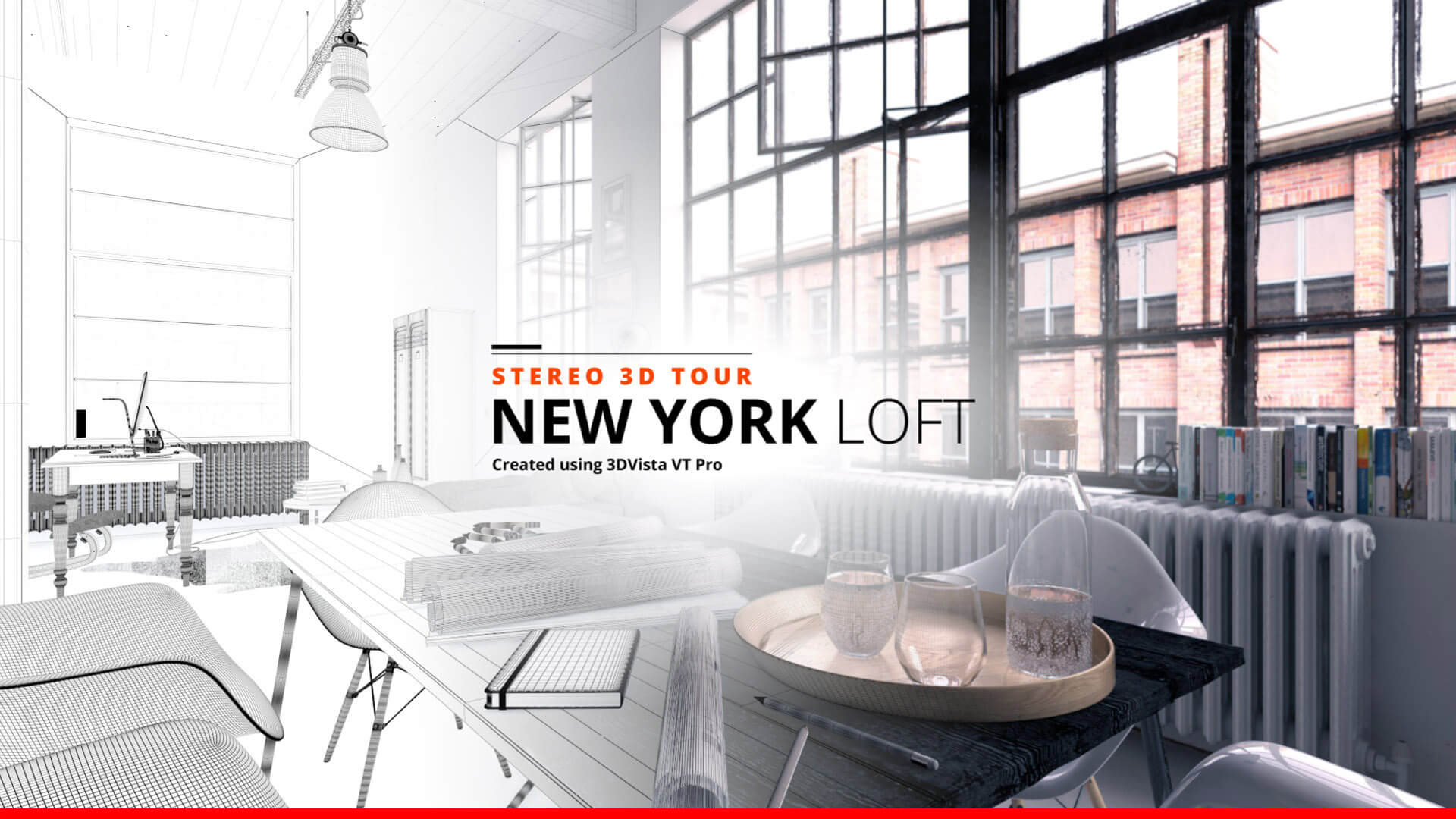Descrizione del tour:
Scegli la finitura che più ti piace per ogni articolo e scopri come si abbina per creare la cucina “perfetta”. Questa è una piccola demo per mostrare le possibilità del Virtual Staging in 3DVista VT Pro.
Grazie alla nuova tipologia di hotspot "immagine proiettata", ora è possibile visualizzare infinite combinazioni di allestimenti virtuali con un unico panorama sottostante. Con strati di elementi perfettamente adattati che possono essere mescolati e abbinati all'interno del panorama per visualizzare infinite combinazioni di layout, ti risparmi il lavoro di dover eseguire il rendering di centinaia degli stessi panorami con tutte le combinazioni possibili. Un salvavita!
Per questo progetto, abbiamo esportato un panorama con una configurazione di elementi di base da un modello 3D creato in Cinema 4D. Successivamente, per ogni elemento (pavimento, controsoffitti, camino…) sono state realizzate variazioni di materiali che sono state esportate come immagini indipendenti. Abbiamo importato il panorama di base in VT Pro e con il nuovo tipo di hotspot "immagine proiettata", abbiamo aggiunto le diverse combinazioni di ciascun elemento come gruppi di hotspot, in modo che regolando solo uno di essi (ad esempio il pavimento nero) gli altri tipi di piani sono stati posizionati automaticamente nella stessa esatta posizione. Inoltre, questo tipo di hotspot adotta e mantiene esattamente la stessa proiezione del panorama di base. Questo ci lascia con un gruppo di hotspot per il pavimento, un altro per i controsoffitti e uno rispettivamente per la parete/alzatina del controsoffitto, il rivestimento della sedia e la parete del camino. Questo nuovo approccio consente di gestire elementi o combinazioni di questo tipo in modo molto più efficace e di ridurre notevolmente le dimensioni dei tour. I vantaggi sono enormi. Non abbiamo più bisogno di numeri esponenziali di panorami completi dello stesso spazio per rappresentare le numerose combinazioni di elementi e materiali, il che porterebbe a tempi e costi alle stelle per il rendering, l'archiviazione dei tour e i tempi di caricamento. Invece abbiamo bisogno solo di un panorama di base, il resto sono piccoli hotspot che vengono semplicemente attivati o disattivati.
Abbiamo creato diversi modi in cui un visitatore può cliccare e passare da un materiale all'altro. Il più semplice è cliccare direttamente sull'area in questione e, attraverso clic successivi, alternare i materiali. Puoi passare il mouse sopra l'area per far apparire un menu animato che ti consente di selezionare uno dei materiali raffigurati. Oppure puoi optare per un menu completo disegnato nella skin, che in modo fluttuante si sovrappone al panorama e permette di regolare tutti gli elementi contemporaneamente e da un unico posto, il configuratore. Quale opzione preferisci, dipende da te.
È stata creata una versione adattata della skin per la visualizzazione su mobile, che consente una migliore interazione con menu e pulsanti e semplifica la pressione degli elementi per cambiare materiale. Quindi assicurati di controllare il tour anche sul cellulare.
Per la prima volta abbiamo applicato anche altre due nuove funzioni molto utili in questo tipo di progetti. La prima è la possibilità di fare uno "screenshot" dell'esatta visione che abbiamo del percorso. Vedrai un piccolo pulsante della fotocamera, che quando viene cliccato si comporta come se stessimo scattando una foto, che viene automaticamente scaricata come file immagine da salvare, condividere, ecc. La seconda funzione è "Condividi questa configurazione". Ciò che fa è copiare l'URL del tour negli appunti, inclusi gli esatti parametri attuali che indicano quale panorama, hotspot o elementi stiamo visualizzando e l'esatta posizione della telecamera. In questo modo possiamo condividere il nostro tour con altri, ma con la combinazione e la configurazione specifica che abbiamo realizzato e scelto (ad esempio, condividere il panorama della cucina con pavimento in "quercia rossa", con piano in "granito nero", "Pelle Beige" " tappezzeria) e poterlo così commentare e analizzare, senza confusione.
Il tour può essere visualizzato in VR, in modo che le modifiche apportate possano essere vissute in modo molto più autentico. E la selezione dei materiali applicati viene percepita molto meglio avendo la sensazione di essere fisicamente nella stanza e sentendo come ogni selezione di materiali cambia in uno spazio che ci circonda veramente.
In breve, un esempio delle possibilità che la tecnologia 3DVista può offrire al design, alla decorazione e all'architettura. Provalo subito e lascia che il tuo pubblico selezioni e configuri uno spazio nel modo migliore e più intuitivo, testando e visualizzando le combinazioni nel loro ambiente reale a 360º e in relazione tra loro.
Include:
- CAD Renders
- Virtual Staging
- Hotspot di precisione
- VR
- Skin Duale
Tutorial correlato
Tutorial su Virtual Staging (scambiando panorami)
Post Blog:
Tour virtuali con foto o rendering CAD




