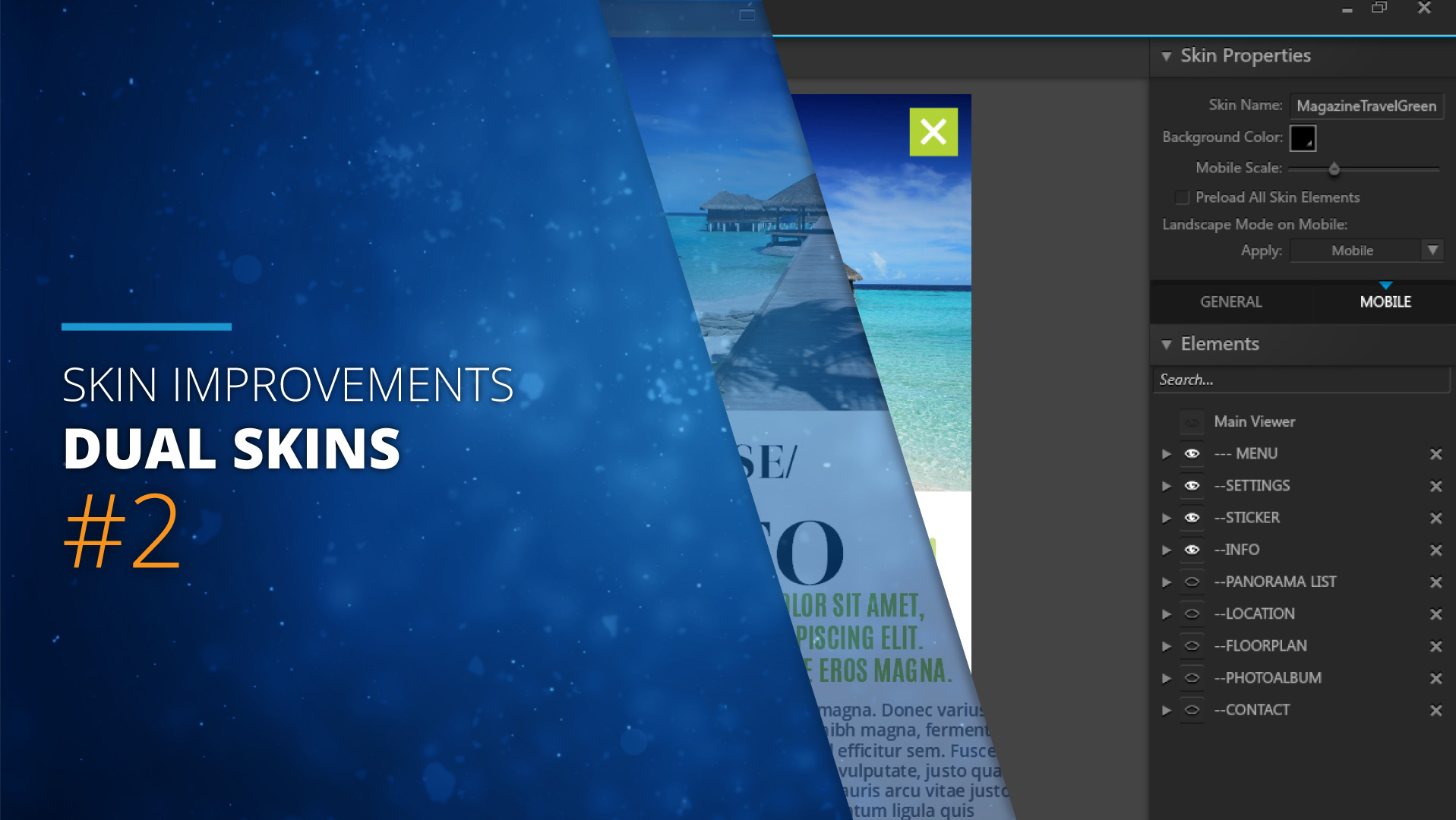Descrizione del tour:
Questo è un classico tour virtuale di e-learning o di formazione. Basato su panorami interconnessi e video a 360º, colloca l'utente all'interno di una struttura di formazione medica e gli chiede di rilevare i pericoli (azioni "Conta per segnare") o di rispondere a domande e questioni di protocollo (azioni "Scheda delle domande"). Collegalo al tuo sistema LMS per tenere traccia delle prestazioni dei tuoi studenti.
Questa nuova forma di formazione sfrutta le possibilità interattive e multimediali dei tour virtuali, rendendo l'insegnamento un'esperienza molto più attraente ed efficace. Poter porsi al centro di una vera sala operatoria e cercare di scovare i possibili problemi di protocollo che si vedono, oppure rispondere alle domande che compaiono sull'immagine stessa, e che sono supportate da foto, video (normali o 360) , oggetti 3D, ecc., possono fare una grande differenza nel modo in cui gli studenti acquisiscono e interiorizzano la conoscenza. Inoltre, essendo pianificato sotto forma di gioco, lo rende molto più divertente e ti incoraggia a voler migliorare te stesso e migliorare il tuo punteggio.
Il tour può essere fruito allo stesso modo su dispositivi mobili o tablet, grazie a un'interfaccia adattata a queste versioni. Gli elementi sono stati riposizionati e adattati per rendere l'esperienza altrettanto ottimale.
La skin è stata costruita per mostrare in ogni momento gli elementi trovati e quelli che rimangono da trovare, il punteggio in ogni scena, punteggio totale, tempo rimanente… e in basso possiamo vedere l'avanzamento (numericamente e in una barra visiva a forma di). Tutto questo attraverso l'utilizzo di "variabili" relative alle opzioni di e-learning. In questo modo l'utente può vedere in ogni momento in che stato si trova la sua formazione. Inoltre, alla fine del tour puoi vedere un riepilogo o risultato finale con il tuo punteggio, avendo la possibilità di scaricarlo in .csv e ripetere l'allenamento per il miglioramento.
Questa formazione combina sia l'uso di domande contestualizzate (supportate da materiale audiovisivo), sia la capacità di trovare fallimenti di protocollo e il loro successivo insegnamento attraverso finestre informative con contenuti multimediali (foto, video, pdf, oggetti 3d…). Ci sono anche esempi di domande concatenate.
Con la funzione "traduzione", tutto il contenuto è stato tradotto in spagnolo, in modo che quando un utente entra nel tour, ne distingua la lingua di origine e mostri automaticamente la versione corretta.
Il materiale per questo tour è stato girato con una Insta 360 Pro (panorami e video a 360º) e fotocamere DSLR per foto e video standard.
Include:
- E-Learning
- Schede del quiz
- Pericoli nascosti per la caccia
- Punteggio dello Skin
- Skin Duale
- 360º Videos
- Videos
- Immagini interattive
- Multilingua
Tutorial correlato
Post Blog:
Tour virtuali in E-Learning, Formazione e Quiz

