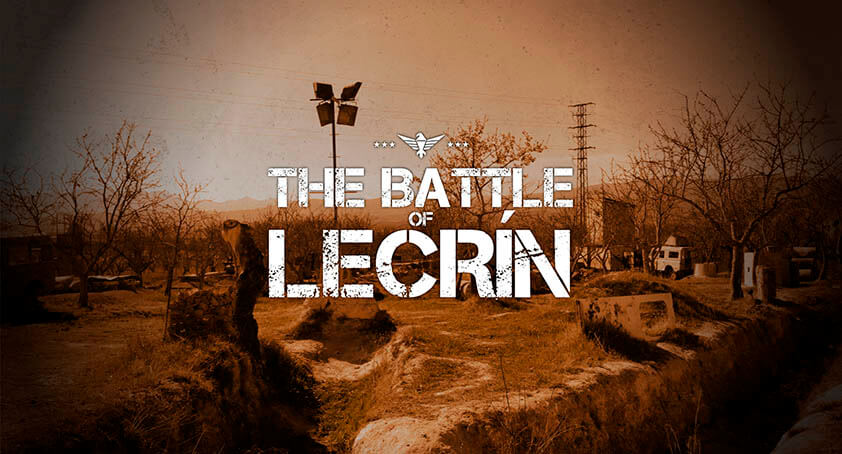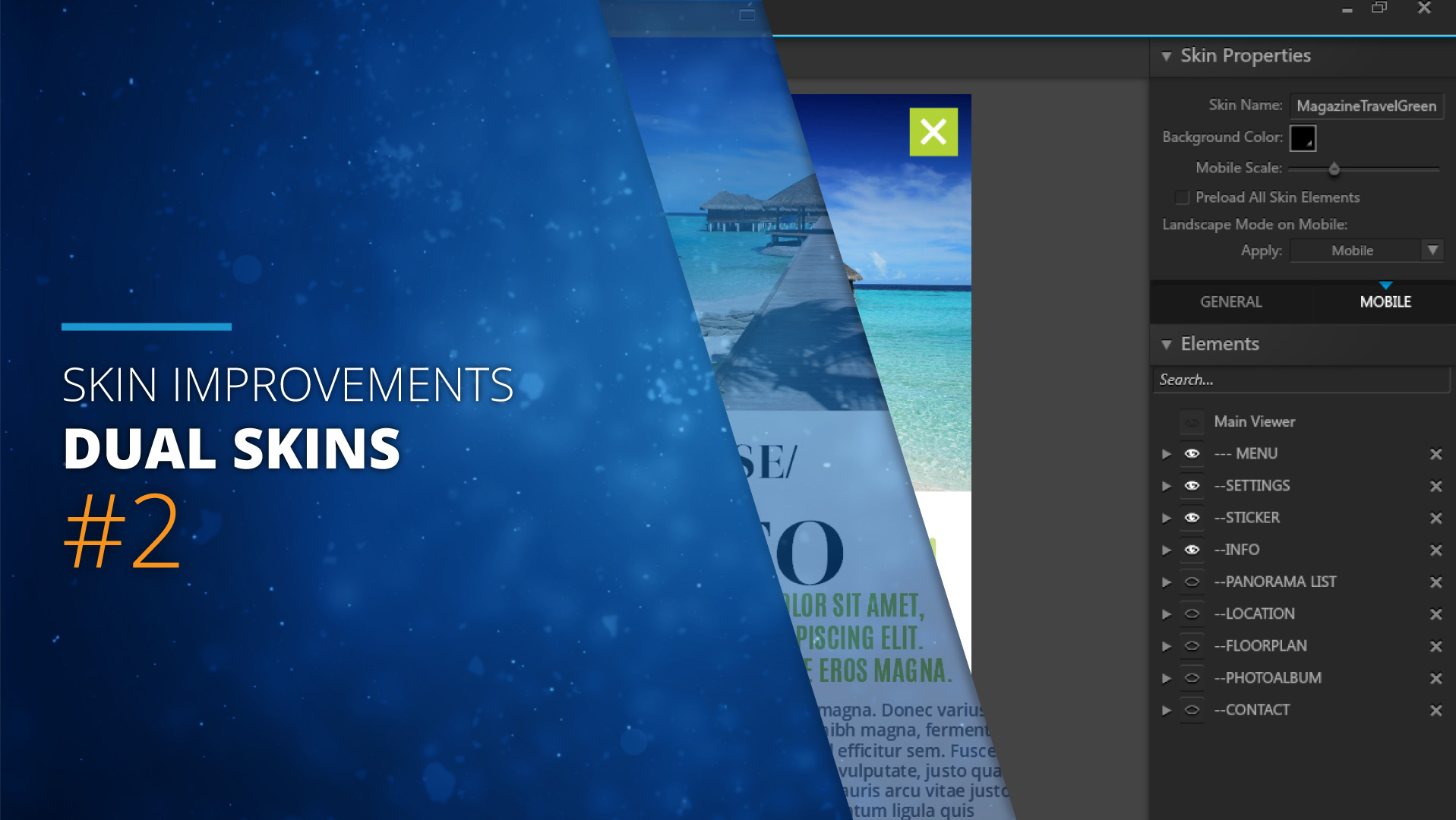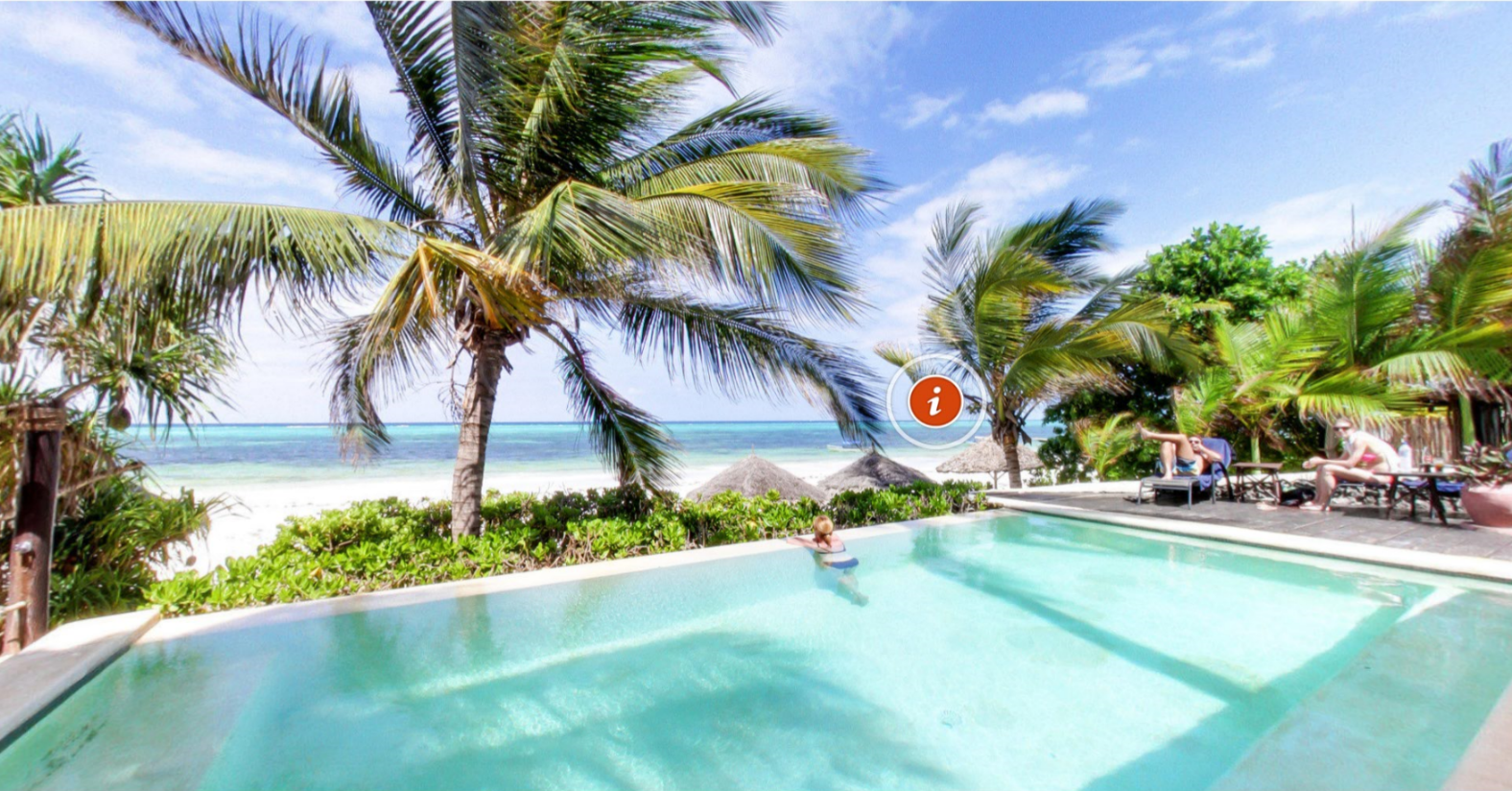Descrizione del tour:
Un esempio di gamification, in cui è necessario trovare e prendere di mira i membri dell'altra squadra. Ma attenzione, puoi essere colpito anche tu, e se la tua salute ne risente troppo rischierai un “Game Over”. Questo tour si basa su un video a 360º e azioni "Conta per segnare". Ha due punteggi paralleli: uno per il bersaglio che colpisci e uno per la tua salute che diminuisce con i colpi che stai prendendo.
L'idea di questo progetto è mostrare le possibilità che i tour virtuali ci offrono per creare esperienze di gioco totalmente nuove. In questo caso, utilizzando materiale e registrazioni reali, e mettendolo in azione in modo che possa essere interagito, come se fosse un film interattivo, e dove il giocatore può essere immerso in qualsiasi scenario e sentire di dover guardare a tutti i lati perché tutto può succedere intorno ad esso. Se viene attivata anche la modalità VR e il tour viene visualizzato con gli occhiali per realtà virtuale, l'esperienza è quasi reale. Anche l'uso della musica, del suono ambientale e degli effetti sonori (colpi, bombe, urla dei nemici, ecc.) ti fanno entrare completamente nel gioco e sentirlo in modo più realistico.
Questo tour è stato registrato con una videocamera Insta 360 Pro. Inizialmente, è stata scattata una prima foto a 360 gradi da utilizzare come panorama di base, e successivamente, senza spostare la posizione della fotocamera, sono state registrate diverse scene video con i "nemici" che si muovevano e sparavano. I diversi video sono stati quindi ritagliati e inseriti nel panorama come hotspot video separati. Questi video vengono riprodotti in momenti precisi tramite un timer, e dopo pochi secondi (quando il nemico spara) attivano un'azione per "sottrarre" vita e mostrare la macchia di sangue, a meno che non vengano sparati prima (il che fa fermare il video, lo fa scomparire, aggiunge punti alla partitura e visualizza l'animazione di "+25")
La skin è stata progettata ricreando l'estetica dei videogiochi di guerra e mostrando in tempo reale (tramite l'utilizzo di variabili) i nemici uccisi, i punti ottenuti, il tempo rimanente e la barra della vita. C'è anche un piccolo pulsante per passare dalla modalità "Rookie / Expert" che mostra o nasconde le indicazioni visive che avvertono dove apparirà il prossimo nemico.
Alla fine del gioco (per essere stato ucciso o perché il tempo è scaduto) viene visualizzata una schermata del punteggio con il punteggio ottenuto. Che può essere condiviso per mostrare le tue "abilità".
Sei in grado di uccidere tutti i nemici e mantenere la tua vita al 100%? Ti sfidiamo a farlo 🙂
Include:
- E-Learning
- Conta per segnare azioni
- Punteggio Skin
- Skin Duale
- Hotspot video
- Audio di sottofondo
- VR
Tutorial correlato
Post Blog:
Tour virtuali in E-Learning, Formazione e Quiz



