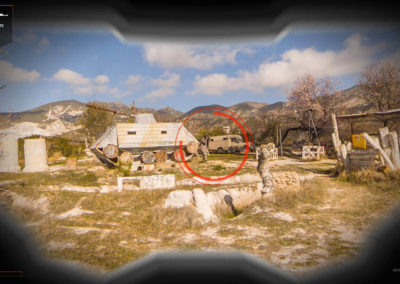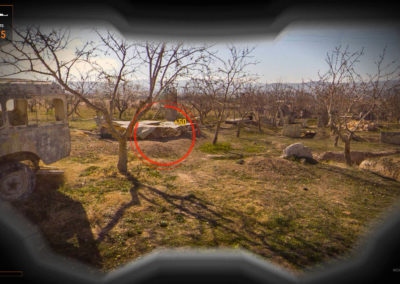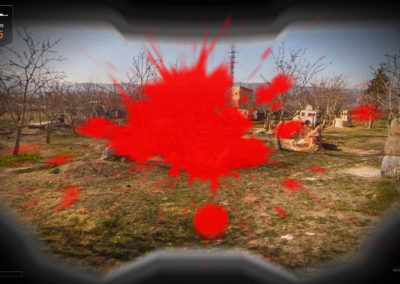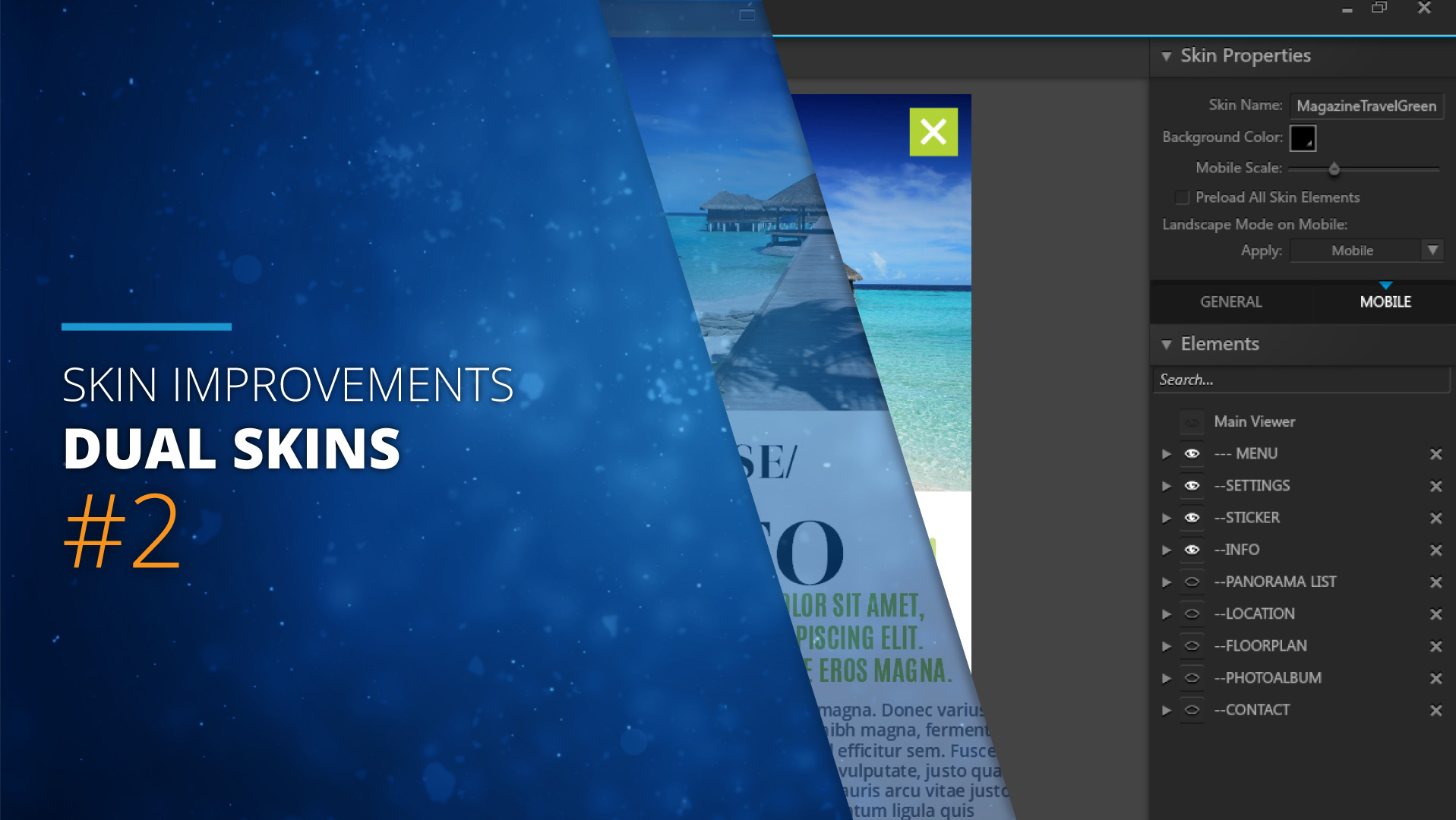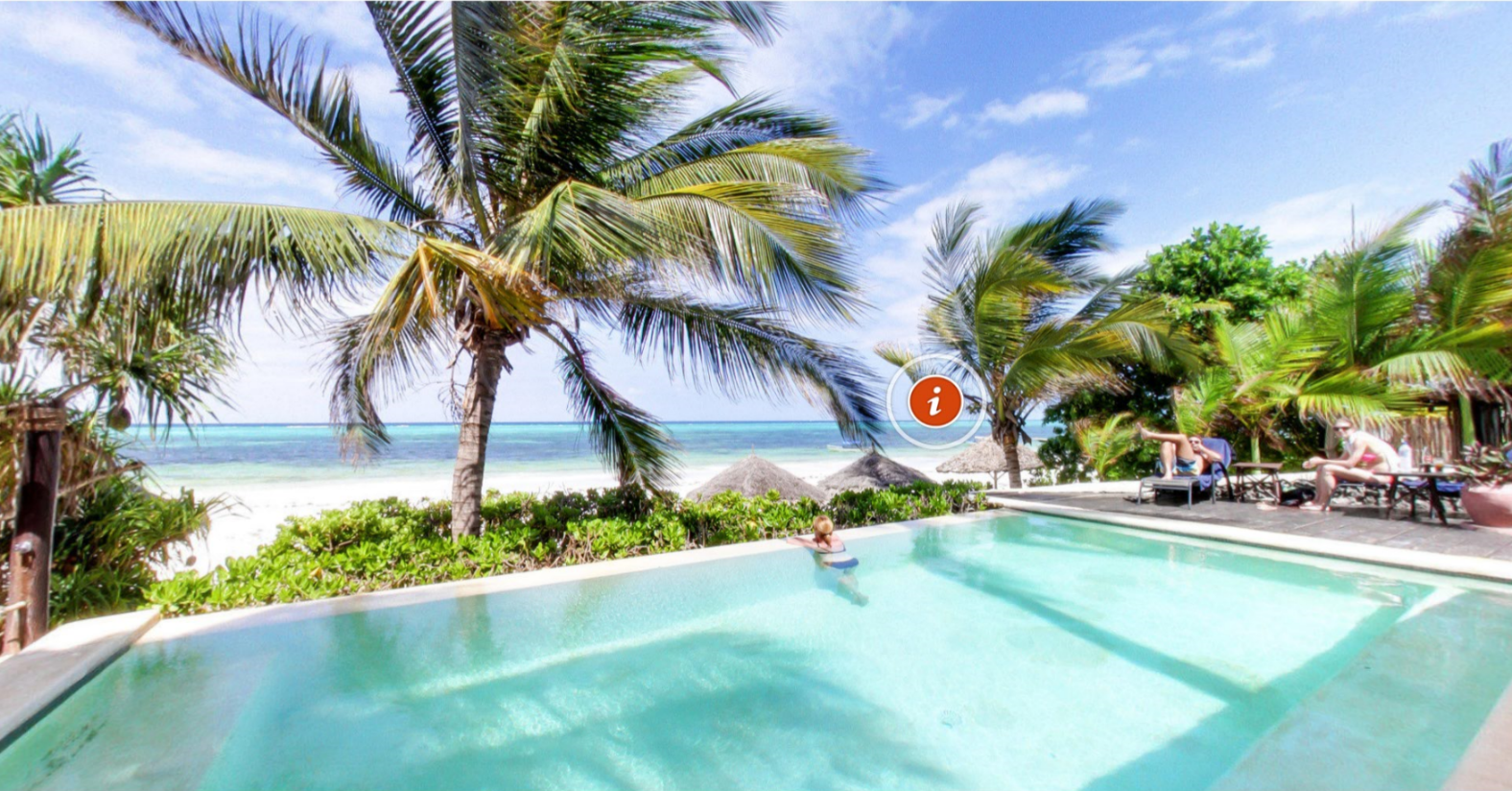Descripción:
Una muestra de gamificación, donde necesitas encontrar y disparar a los miembros del otro equipo. Pero cuidado, también puedes ser abatido, y si tu salud se resiente demasiado, te arriesgarás a que se acabe el juego. Este tour se basa en un video de 360º y en acciones de «Contar Puntuación». Tiene dos puntuaciones paralelas: una para los objetivos abatidos y otro para tu salud, que disminuye con los disparos que recibes.
La idea de este proyecto es poner de manifiesto las posibilidades que nos ofrecen los tour virtuales para crear experiencias de juego totalmente novedosas. En este caso usando material real y grabaciones, y poniéndolo en acción de forma que se pueda interactuar con ello, como si de una película interactiva se tratase, y donde el jugador puede verse inmerso en cualquier escenario y sentir que tiene que estar mirando hacia todos los lados porque cualquier cosa puede suceder a su alrededor. Si además se activa el modo VR y el tour se visualiza en gafas de Realidad Virtual, la experiencia es casi real. También el uso de la música, el sonido ambiente y los efectos sonoros (disparos, bombas, gritos enemigos, etc.) hacen meterte de lleno en el juego y sentirlo de forma más realista.
Este tour ha sido grabado con una cámara Insta 360 Pro. En primer lugar se hizo una foto 360 para usarla como panorama de base, y posteriormente, sin mover la posición de la cámara, se grabaron distintas escenas de video con los «enemigos» moviéndose y disparando. Luego los diferentes videos fueron recortados e insertados en el panorama como hotspots de video independientes. Estos videos se van reproduciendo en momentos concretos mediante un timer, y a los pocos segundos (cuando el enemigo dispara) activa una acción para «restar» vida y mostrar la mancha de sangre, a no ser que se les dispare antes (lo cual hace stop al video, lo hace desaparecer, suma puntos al score y visualiza la animación de «+25»)
El skin ha sido diseñado recreando la estética de los videojuegos de guerra y mostrando en tiempo real (mediante el uso de variables) los enemigos abatidos, los puntos obtenidos, el tiempo restante y la barra de vida. También hay un pequeño botón para alternar entre modo «Rookie/Expert» que lo que hace es mostrar u ocultar las indicaciones visuales que avisan donde va a aparecer el siguiente enemigo.
Al final de la partida (ya sea por haber sido abatido, o por que el tiempo haya finalizado) se muestra una pantalla de score con la puntuación obtenida. La cual se puede compartir para mostrar tus «destrezas».
¿Eres capaz de acabar con todos los enemigos y mantener tu 100% de vida? Te retamos a ello 🙂
Incluye:
- E-Learning
- Count to Score Actions
- Skin Score
- Skin Duales
- Video Hotspots
- Sonido Ambiente
- VR
Tutorial relacionado:
Entrada del Blog:
Tours Virtuales en E-Learning, Trainings y Exámenes

