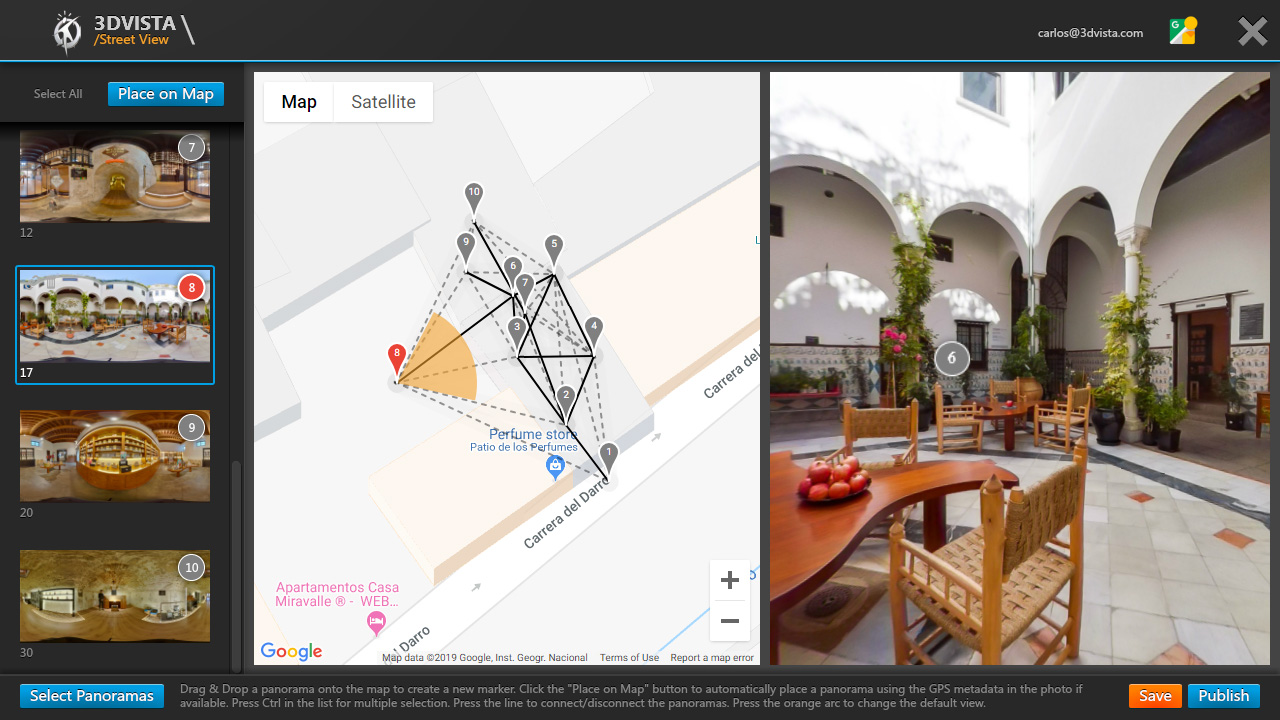Finalmente disponibile per tutti: abbiamo spostato Google Street View Publisher dalla nostra versione beta al software ufficiale Virtual Tour PRO. Ma non solo, abbiamo implementato anche la funzione per collegare il tuo Street View Virtual Tour con un Google Business. Tutto sotto lo stesso tetto.
Grandi novità: VT PRO ora include un editore che ti consente di caricare i tuoi tour virtuali su Google Street View (GSV). Lo strumento è molto facile da usare e segue un approccio simile alla creazione generale del tour virtuale in VT PRO (nonostante Google non mostri alcun elemento skin o hotspot). Ma puoi comunque prendere il tuo progetto esistente, anche se dotato di skin, hotspot e altri extra, e caricarlo su Street View con un paio di clic senza dover creare un nuovo progetto da zero.

Ecco un piccolo tutorial su come caricare i tuoi tour su Google Street View. Il processo è molto semplice ma aiuta sempre vedere qualcuno farlo, non è vero?
Dopo questo video tutorial e come richiesto da tanti di voi, abbiamo implementato anche "Connessione con le aziende" (non ancora mostrato nel tutorial vido). Resta sintonizzato per ulteriori aggiornamenti GSV in futuro: più planimetrie sono all'orizzonte!
Grazie a tutti i nostri fantastici beta tester, siete stati i migliori.

0 Comments