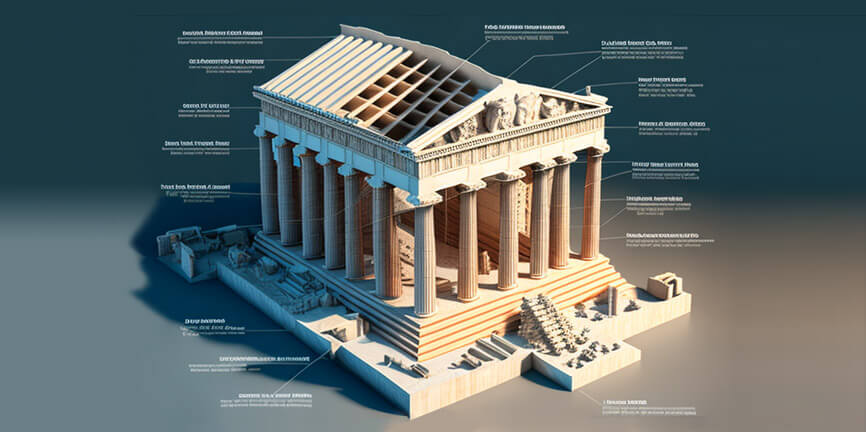We are very excited to introduce the biggest upgrade since the launch of VT PRO over a decade ago:
3DVista Virtual Tours now support 3D models!
3DVista has always been at the forefront of the industry, bringing some unique features that we like to believe have made the difference between our software and others. Today's announcement brings yet another, if not the biggest, milestone to the table. Finally, we can announce that our tours are now in 3D. With the latest VT PRO upgrade you will be able to add and use 3D models in GLB and GLTF format and offer your visitors an experience as realistic as it gets.
We have worked very hard to create a 3D model editor as complete and powerful as possible. It was never just about importing an object and turning it around, but about being able to create an interactive space inside and out – integrating it with the options you already know from VT PRO. Therefore, every feature that VT PRO already had and that you know from your 360º media can now also be applied to 3d models: Interactive hotspots on the model, actions that control the model from skin elements, seamless integration with the rest of the media to allow "walking" through the space etc.
But that's not all… We also added an editor that lets you control the environment of the model (whether 360º or fixed background), the lights and shadows it casts, animations, textures and much more.
We prepared the following two demos that encompass a large part of the new possibilities that are offered, in order to give you an idea of the options you now have. Together with their respective video tutorials you'll be able to see step by step how these tours have been built. Click on them to open. (We will be adding new demos and more specific tutorials progressively).
Unlocking the Power of Digital Twins
The use of 3D models in virtual tours is often referred to as "digital twin" technology. By incorporating detailed, accurate 3D models of real-world objects and environments into virtual tours, users are able to experience a level of realism and interactivity that was previously impossible. This has wide-ranging benefits across a variety of industries, from architecture and real estate to manufacturing and education.

One of the key advantages of using 3D models in virtual tours is the ability to showcase properties, products, or other assets in a much more realistic and compelling way. For example, architects can create virtual tours of their designs that allow clients to explore and experience the buildings as if they were already built. Or create alternative variants so that the user can customize to suit them. Real estate agents can create virtual tours that give prospective buyers an accurate sense of the layout, features, and finishes of a home before they ever set foot inside. And manufacturers can create virtual tours that allow customers to explore their products and see all the details, such as materials and internal components, before making a purchase.
Another advantage of 3D models in virtual tours is the ability to create interactive and immersive experiences that engage users on a deeper level. For example, educators can create virtual tours of scientific or historical sites that allow students to explore, learn, and interact with the environment in a way that traditional textbooks or lectures cannot match. And researchers can create virtual tours of archaeological sites that allow them to study and analyze the data in a more intuitive and efficient way.

Obtaining 3D models for virtual tours is becoming easier and more accessible than ever before. The GLB format, which stands for GL Transmission Format, is a file format for 3D models that is based on the glTF standard and is supported by a wide range of 3D modeling and animation software. With the growing popularity of 3D scanning, photogrammetry and CAD (computer-aided design) tools, it is now possible to create detailed, accurate 3D models of real-world objects and environments with relative ease.
3DVista is excited to introduce this powerful new feature to our VT Pro software, and we believe it has the potential to revolutionise the way we use virtual tours in a variety of industries. Whether you're an architect, real estate agent, educator, marketing/advertising agency, multimedia artist, industry managers, for researchers, etc., the ability to seamlessly incorporate 3D models into your virtual experiences will help you to showcase your work, communicate your ideas, and engage your audience in new and exciting ways.
If you're interested in exploring the full capabilities of this feature, don’t hesitate to contact us, we’ll gladly assist you in creating the perfect virtual tour for you.





0 Comments