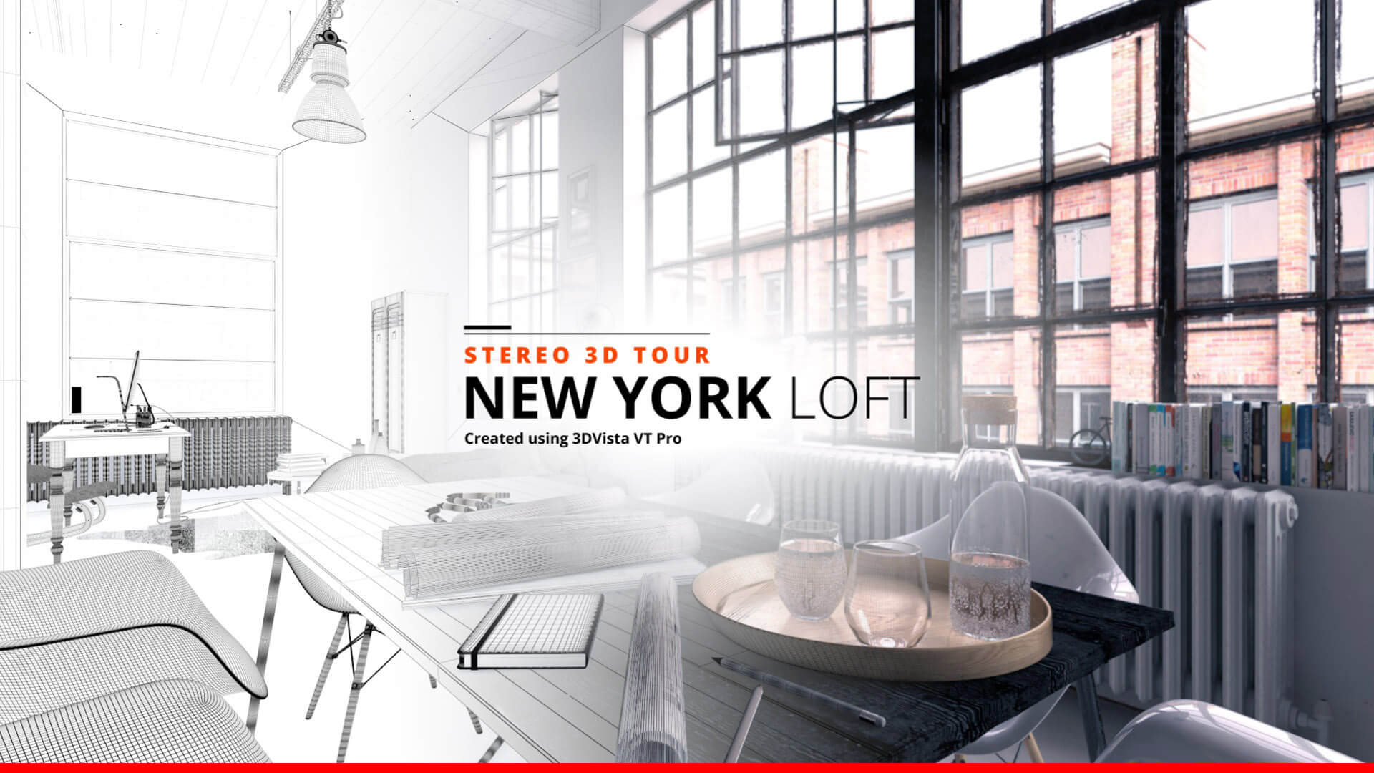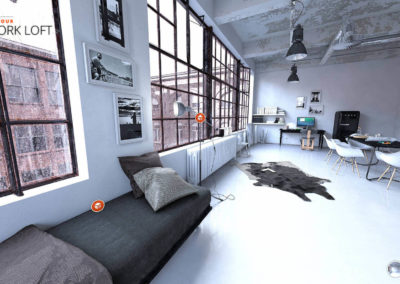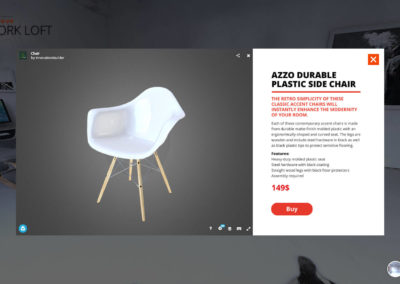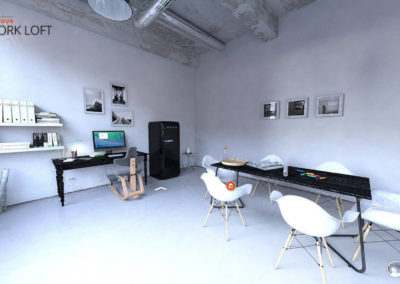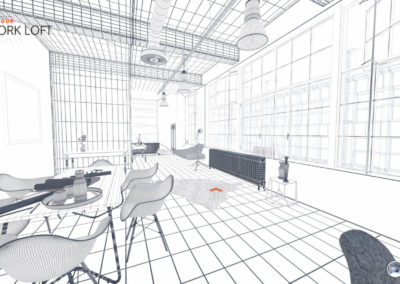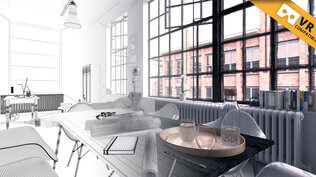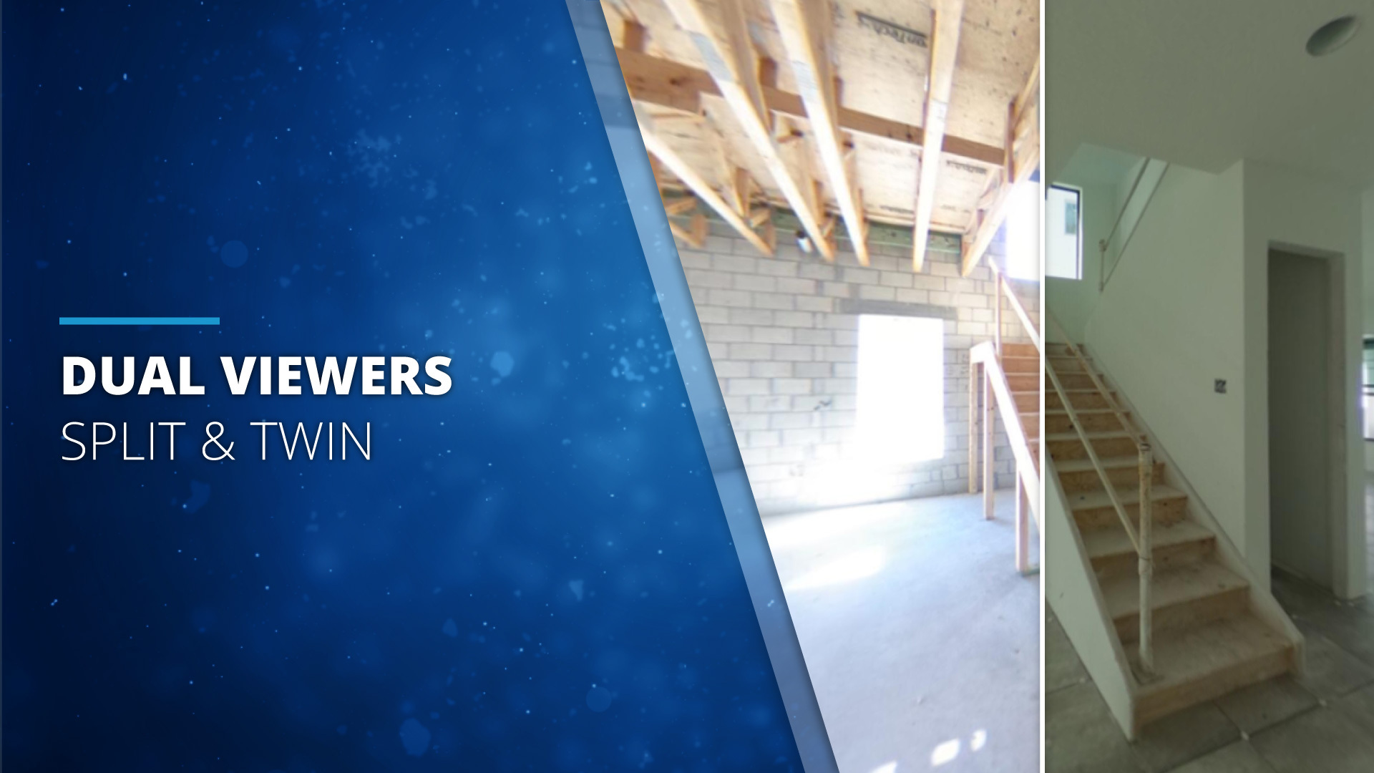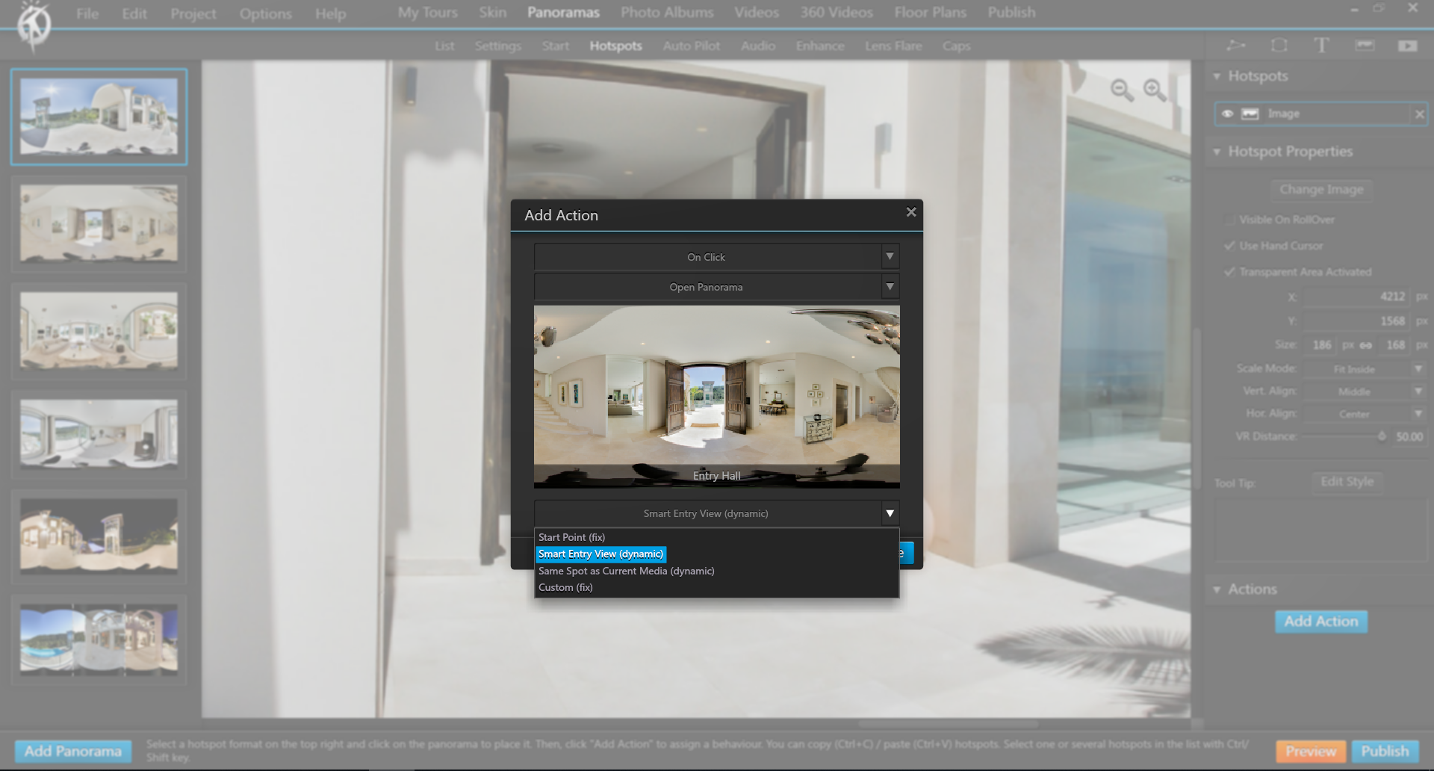Descripción:
Tour virtual con panoramas 3D estereo a partir de planos de CAD. Da un paseo por un inmueble virtual desde el modo wireframe hasta el modo de render realista con todo el mobiliario incluido. Puede ser de 360º con panorámicas estándar o estéreo.
Este tour ha sido creado íntegramente en Cinema 4D y exportado como panoramas estéreo. Lo que significa que cada panorama contiene dos imágenes ligeramente distintas, una mostraría la visión que tiene el ojo izquierdo, y la otra lo que vería el ojo derecho. Esto permite visualizarlo con dispositivos VR como Oculus y tener una total sensación de inmersión, ya que vemos los objetos como si fueran tridimensionales y percibimos la profundidad del espacio. A los iconos o hotspots rojos también se les ha ajustado su profundidad en VR para que se integren y parezcan estar en el mismo espacio tridimensional que los objetos. El resultado es espectacular, y dota a estos tour de una mayor sensación de realismo y efectividad. Es mucho más parecido a cómo percibimos la realidad a través de nuestros ojos, por eso el efecto es tan llamativo.
Hay 3 versiones de cada espacio: normal, sin muebles y wireframe. Y podemos alternar entre los distintos modos manteniendo la posición de la cámara actual, lo cual permite transiciones fluidas entre uno y otro. Todo esto gracias a la opción: Mismo lugar que el media actual (Same Spot as current media).
Los objetos son clicables y muestran ventanas de info hechas a medida en el skin. En ellas hay una descripción del producto a la derecha, con precio y botón de compra. A la izquierda tenemos un espacio donde mostrar un contenido embebido de otra web, en este caso modelos 3D de la página «sketchfab». Esto permite visualizar y manipular objetos 3D de forma integrada en nuestro tour.
En resumen, un ejemplo de las posibilidades de los tours virtuales en el ámbito de la arquitectura, el diseño y la decoración. Y una herramienta muy eficaz para trasladar tus proyectos de tu imaginación a la realidad gracias a la recreación tan precisa que podemos ofrecer mediante este tipo de panoramas.
Incluye:
- CAD Renders
- Panoramas Estereoscópicos
- VR
- Objetos 3D embebidos
- Ventanas de Información
Tutorial relacionado:
Tutorial de Virtual Staging (intercambiando panoramas)
Entrada del Blog:
Tours Virtuales con Fotos o Renders CAD
