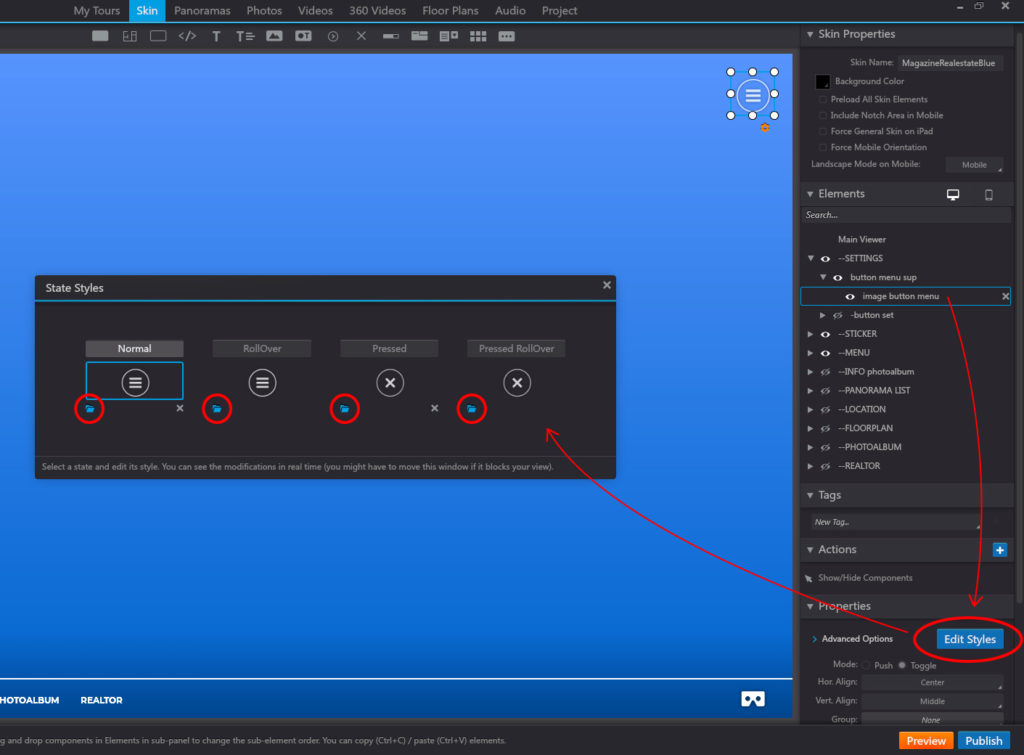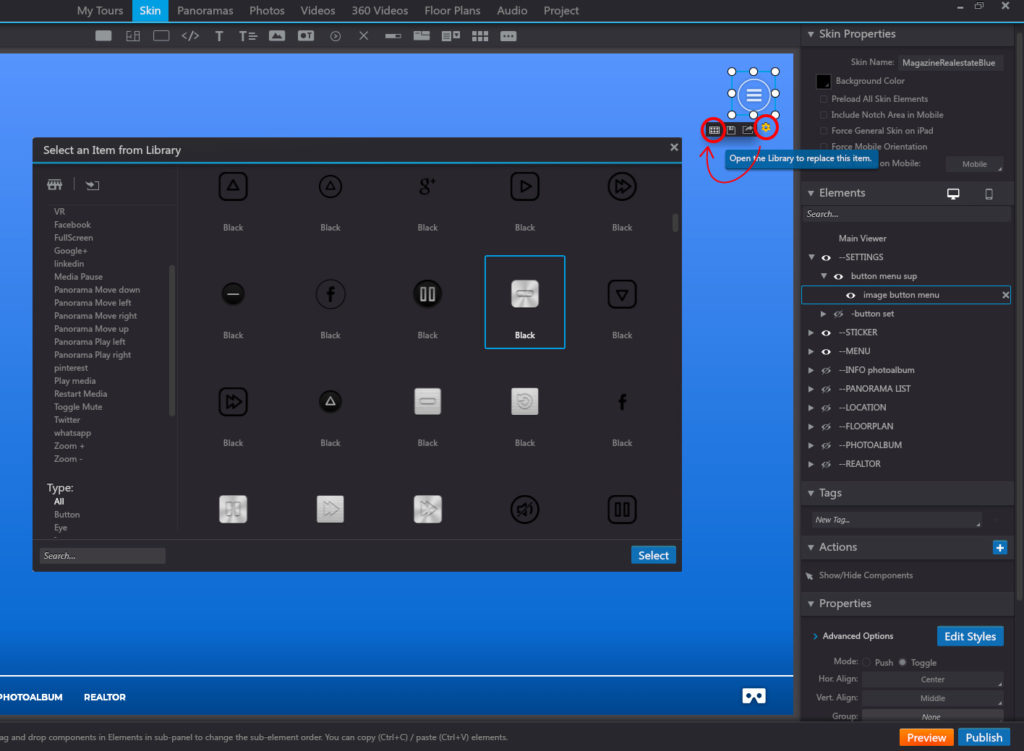¿Cómo podemos ayudar?
¿Cómo puedo reemplazar un elemento del skin por otro (por ejemplo, un botón)? Ya sea utilizando uno existente de la biblioteca o mediante una nueva imagen.
Para sustituir un elemento del skin por otro hay dos opciones:
La primera es reemplazar tu imagen por una nueva (o imágenes en base al estado en el caso de los botones). Para ello tienes que seleccionar ese elemento y cambiar su imagen por otra. Ve a «editar estilos» y reemplázalo allí:

La segunda opción es reemplazar el elemento por otro de la biblioteca. En este caso, tendrías que seleccionar el elemento y hacer clic en la rueda naranja para mostrar las opciones. Selecciona justo el primero, «abrir la Biblioteca para reemplazar este elemento». Esto abrirá la ventana de la biblioteca y solo tenemos que buscar el nuevo elemento y seleccionarlo. (Desde aquí también puedes importar un nuevo elemento de biblioteca que aún no hayas incluido y luego seleccionarlo):

Si deseas seleccionar una imagen que no has guardado en tu biblioteca, primero debes agregarla al skin (insertándola como un botón, una sola imagen, etc.). Para ello tienes que seleccionar la rueda y seleccionar la opción «Guardar este elemento en tu Biblioteca». Elije familia, tipo y nombre y haz clic en «Guardar». A partir de ahora cuando abras tu Biblioteca, tendrás ese nuevo elemento listo para usar.
